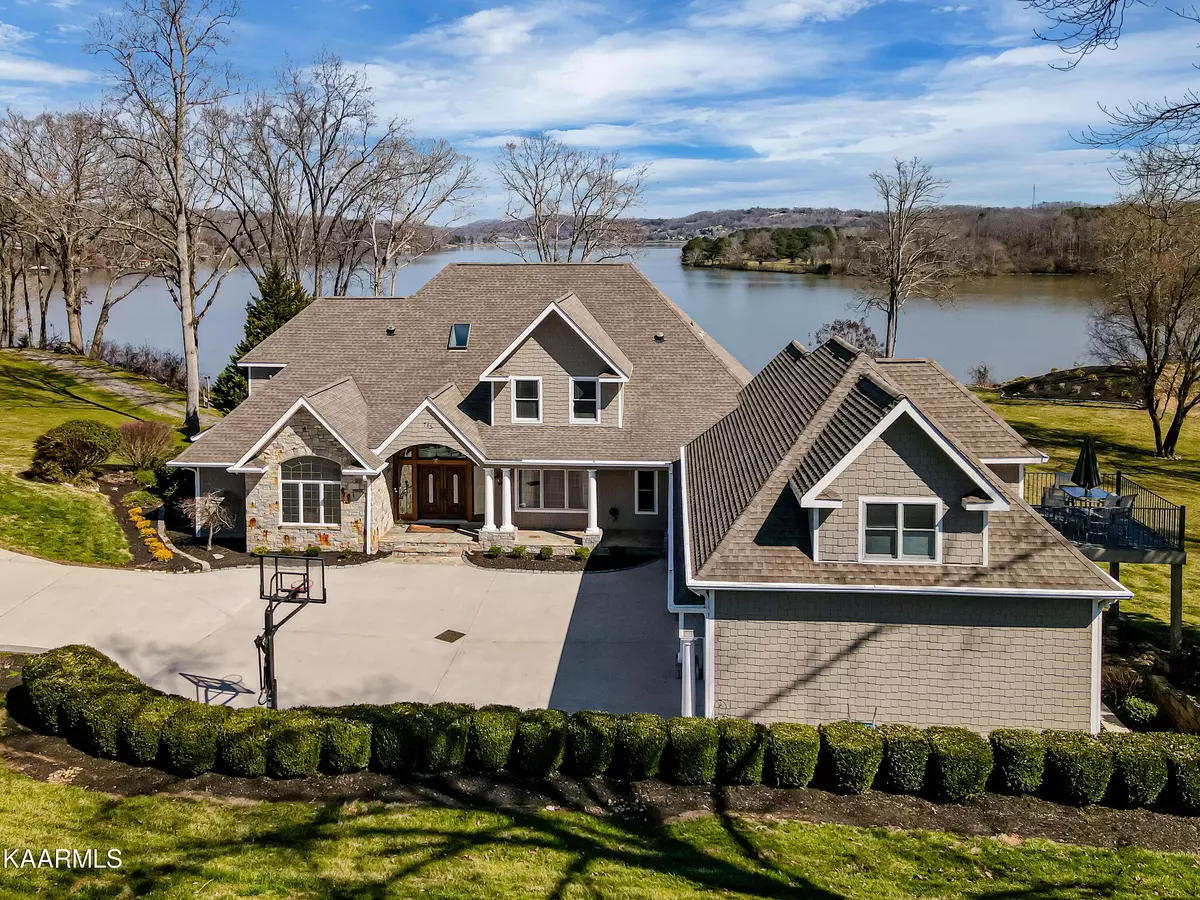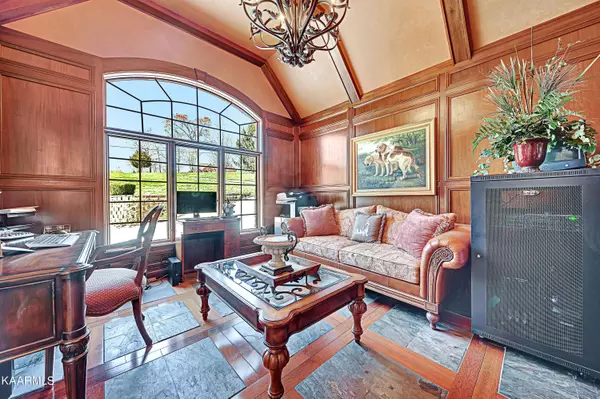$3,000,000
$3,000,000
For more information regarding the value of a property, please contact us for a free consultation.
745 Bowman Bend Harriman, TN 37748
6 Beds
7 Baths
7,584 SqFt
Key Details
Sold Price $3,000,000
Property Type Single Family Home
Sub Type Residential
Listing Status Sold
Purchase Type For Sale
Square Footage 7,584 sqft
Price per Sqft $395
MLS Listing ID 1182589
Sold Date 04/22/22
Style Traditional
Bedrooms 6
Full Baths 6
Half Baths 1
Originating Board East Tennessee REALTORS® MLS
Year Built 2002
Lot Size 1.850 Acres
Acres 1.85
Property Description
This elegant lakefront residence is tucked away on Beautiful Watts Bar Lake. This waterfront home is sure to satisfy any buyer looking to live their best lake life! Filled with custom details and natural light throughout, this home offers the best in lakeside living. This exceptional 6-bedroom waterfront residence is comprised of the highest standards of construction and detail. Two living spaces - each with water views. The main level with large windows and stack stone fireplaces - a dining room that flows directly off of the kitchen boasting ample counter space, breakfast bar, and plenty of storage. The island with ample counter space is sure to become the hub of this home. A patio off of the kitchen allows family and friends to flow outside where there is ample room for seating and dining. The owner's suite has spacious views of the pool and lake, is a palatial retreat born of the most thoughtful amenities including His/her walk-in closets and sitting room that walks out to the gazebo. A luxury Master Ensuite bath offers a spa-like experience with a whirlpool tub, separate ceramic tile shower and double sinks with makeup area. This bespoke estate basks in the prestige of its creators, with incredible features that include seamless indoor/outdoor living, panoramic nature views from virtually every space, a heated saltwater pool, and utter privacy. Four additional bedrooms grace the second floor, along with bonus room that can serve as storage or hobby room. The finished lower level offers a plethora of recreational activities including rec room, and a stacked stone fireplace and a second kitchen, and a handcrafted wood bar the is second to none you have ever viewed, as well as a home gym. The lower level has covered patio access with an entertainment area for when hosting days at the lake swimming and boating off of your personal covered dock. Basement also offers an amazing walk-in wine cellar, exercise room, second Master Ensuite with fantastic views of the pool and the lake. Rarely do site and structure so perfectly align to evoke such a strong and lasting sense of wonder. Offering the best in lakeside living for the ever-discerning buyer. Guest house over the garage with breath-taking views is a wonderful retreat for family and friends. Truly you will find nothing quite like this home anywhere else. Schedule your private tour today and fall in love with the luxury, charm and history of this amazing home! Square footage is estimated. Buyer to verify all square footage.
Location
State TN
County Roane County - 31
Area 1.85
Rooms
Family Room Yes
Other Rooms Basement Rec Room, LaundryUtility, DenStudy, Addl Living Quarter, Bedroom Main Level, Extra Storage, Breakfast Room, Great Room, Family Room, Mstr Bedroom Main Level
Basement Finished, Walkout
Guest Accommodations Yes
Dining Room Breakfast Bar, Eat-in Kitchen, Formal Dining Area, Breakfast Room
Interior
Interior Features Cathedral Ceiling(s), Island in Kitchen, Pantry, Walk-In Closet(s), Wet Bar, Breakfast Bar, Eat-in Kitchen
Heating Central, Heat Pump, Natural Gas, Electric
Cooling Central Cooling, Ceiling Fan(s)
Flooring Carpet, Hardwood, Tile, Slate
Fireplaces Number 4
Fireplaces Type Masonry, Wood Burning, Gas Log
Fireplace Yes
Appliance Dishwasher, Disposal, Gas Grill, Gas Stove, Tankless Wtr Htr, Smoke Detector, Security Alarm, Refrigerator, Microwave
Heat Source Central, Heat Pump, Natural Gas, Electric
Laundry true
Exterior
Exterior Feature Windows - Bay, Windows - Wood, Windows - Insulated, Patio, Pool - Swim (Ingrnd), Porch - Covered, Prof Landscaped, Deck, Cable Available (TV Only), Balcony, Dock
Garage Main Level
Garage Spaces 3.0
Garage Description Main Level
View Lake
Porch true
Parking Type Main Level
Total Parking Spaces 3
Garage Yes
Building
Lot Description Waterfront Access, Lakefront, Lake Access
Faces I40 WEST TO EXIT 350 (MIDTOWN). LEFT AT BOTTOM OF RAMP TO 1ST MAJOR INTERSECTION. LEFT ON US-70E. GO 1 MILE TO RIGHT ONTO BLUFF RD.(GAS STATION ON CORNER/BEFORE CROSSING BRIDGE). BLUFF ROAD WINDS FOR 2 MILES THEN FORKS, GO RIGHT TO STAY ON BLUFF RD, GO .10 MILE and LEFT ONTO BOWMAN BEND RD. PROPERTY IS APPROX. 1 MILE ON LEFT.
Sewer Septic Tank
Water Public
Architectural Style Traditional
Additional Building Boat - House, Guest House
Structure Type Stone,Wood Siding,Cedar,Frame
Others
Restrictions Yes
Tax ID 057 136.00
Energy Description Electric, Gas(Natural)
Acceptable Financing New Loan, Cash, Conventional
Listing Terms New Loan, Cash, Conventional
Read Less
Want to know what your home might be worth? Contact us for a FREE valuation!

Our team is ready to help you sell your home for the highest possible price ASAP
GET MORE INFORMATION






