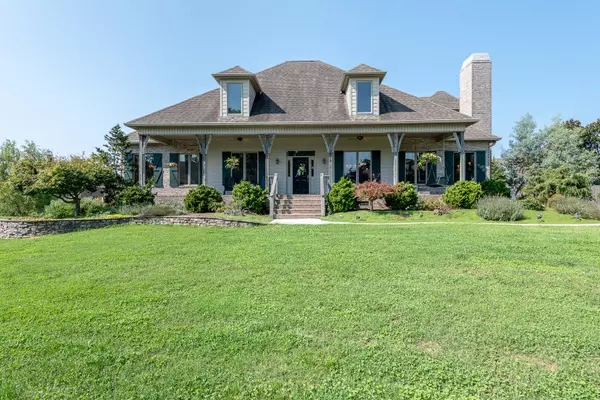$650,000
$659,000
1.4%For more information regarding the value of a property, please contact us for a free consultation.
1519 Banebury Lane Alcoa, TN 37701
4 Beds
4 Baths
3,400 SqFt
Key Details
Sold Price $650,000
Property Type Single Family Home
Sub Type Residential
Listing Status Sold
Purchase Type For Sale
Square Footage 3,400 sqft
Price per Sqft $191
Subdivision St Ives
MLS Listing ID 1165310
Sold Date 12/16/21
Style Traditional
Bedrooms 4
Full Baths 3
Half Baths 1
HOA Fees $8/ann
Originating Board East Tennessee REALTORS® MLS
Year Built 2002
Lot Size 0.650 Acres
Acres 0.65
Lot Dimensions 211 X 222
Property Description
There's No Place Like Home! Country French Style Exterior. Well Designed Floorplan. Entry Opens to Office w/ Custom Bookcases across from Formal DR; Brick Floor LR Enhanced by Cathedral Ceilings & Pella Windows. Naturally Highlights the Serenity of the Outdoors & TREX Deck. Custom Kitchen w/ Gas Stove, Island & Pantry, Heart of Pine Floors, Opens to Family Room &c. Breakfast Room, 9' Beamed Ceilings. Spacious Primary BR on Main w Custom Tiled Shower & Closets+ Walk In Closet. 3 Charming BRs Upstairs, 1 BR w Prvt Full BA; Addl 2nd Full BA Upstairs. Laundry Rm on Main. 2 Car Garage + Workshop on Main. Utility Garage for Lawn Equipment. New Roof 10 Yrs. New Main Floor HVAC 4 Yrs. Blink Electric Charger. Custom Water Filtration System. Central Vac.,Specialty Custom Landscaping. 1 Owner
Location
State TN
County Blount County - 28
Area 0.65
Rooms
Family Room Yes
Other Rooms LaundryUtility, DenStudy, Workshop, Bedroom Main Level, Breakfast Room, Great Room, Family Room, Mstr Bedroom Main Level
Basement Crawl Space
Dining Room Formal Dining Area, Breakfast Room
Interior
Interior Features Cathedral Ceiling(s), Island in Kitchen, Pantry, Walk-In Closet(s)
Heating Central, Heat Pump, Natural Gas, Electric
Cooling Central Cooling, Ceiling Fan(s)
Flooring Carpet, Hardwood, Brick, Tile
Fireplaces Number 1
Fireplaces Type Gas, Brick, Gas Log
Fireplace Yes
Appliance Central Vacuum, Dishwasher, Disposal, Dryer, Gas Grill, Gas Stove, Smoke Detector, Self Cleaning Oven, Refrigerator, Microwave, Washer
Heat Source Central, Heat Pump, Natural Gas, Electric
Laundry true
Exterior
Exterior Feature Windows - Insulated, Prof Landscaped, Deck, Cable Available (TV Only)
Garage Attached
Garage Spaces 2.0
Garage Description Attached, Attached
View Mountain View, Country Setting
Parking Type Attached
Total Parking Spaces 2
Garage Yes
Building
Lot Description Level
Faces Louisville Rd and Hwy 129. Follow Louisville Rd to R on Hunt Rd. Turn R on St Ives Blvd into St Ives Subd. First Left is Banebury Lane. Follow to 1519 Banebury Lane. House on Right.
Sewer Public Sewer
Water Public
Architectural Style Traditional
Structure Type Fiber Cement,Brick,Frame
Schools
Middle Schools Alcoa
High Schools Alcoa
Others
Restrictions Yes
Tax ID 036J E 020.00
Energy Description Electric, Gas(Natural)
Acceptable Financing New Loan, Cash, Conventional
Listing Terms New Loan, Cash, Conventional
Read Less
Want to know what your home might be worth? Contact us for a FREE valuation!

Our team is ready to help you sell your home for the highest possible price ASAP
GET MORE INFORMATION






