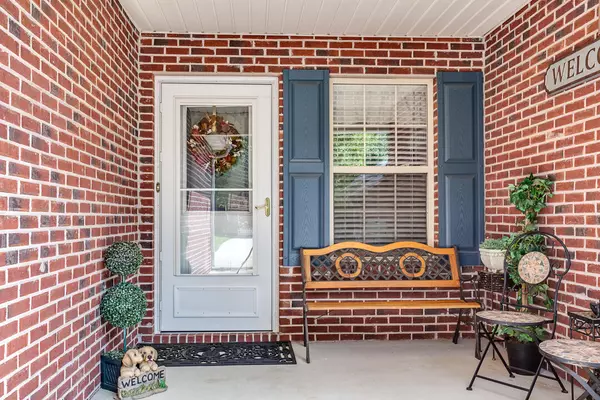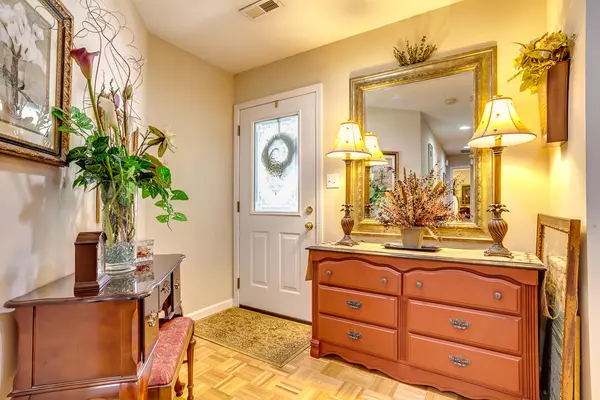$238,000
$227,900
4.4%For more information regarding the value of a property, please contact us for a free consultation.
5252 Avery Woods LN Knoxville, TN 37921
2 Beds
2 Baths
1,392 SqFt
Key Details
Sold Price $238,000
Property Type Single Family Home
Sub Type Residential
Listing Status Sold
Purchase Type For Sale
Square Footage 1,392 sqft
Price per Sqft $170
Subdivision Avery Woods Unit 2 Resub
MLS Listing ID 1163950
Sold Date 09/30/21
Style Traditional
Bedrooms 2
Full Baths 2
HOA Fees $78/mo
Originating Board East Tennessee REALTORS® MLS
Year Built 2004
Lot Size 3,049 Sqft
Acres 0.07
Lot Dimensions 30x100
Property Description
Have you ever wanted the perfect location in a quiet West Knox neighborhood that is also convenient to many popular destinations? If your answer is ''Yes'', then consider your search done! This home has been meticulously cared for and maintained. You will fall in love with the vaulted ceilings and wide open floor plan this home has to offer. In addition to a large master suite, you have another bedroom for guests. Instead of a back deck, this home has a fully finished sun room with TV and brand new carpet. Enjoy maintenance free living at it's best with low HOA fees. Do yourself a favor and drive on over for a look at your new home, but don't wait too long. If you sleep on this one, you might not sleep in it!
It's the buyer's responsibility to verify any and all information.
Location
State TN
County Knox County - 1
Area 0.07
Rooms
Other Rooms Sunroom, Bedroom Main Level, Great Room, Mstr Bedroom Main Level
Basement Slab
Interior
Interior Features Cathedral Ceiling(s), Pantry
Heating Central, Electric
Cooling Central Cooling
Flooring Carpet, Parquet, Vinyl
Fireplaces Type None
Fireplace No
Appliance Dishwasher, Disposal, Smoke Detector, Self Cleaning Oven, Refrigerator, Microwave
Heat Source Central, Electric
Exterior
Exterior Feature Windows - Insulated, Porch - Covered, Porch - Enclosed, Doors - Storm
Garage Garage Door Opener, Attached, Main Level
Garage Spaces 2.0
Garage Description Attached, Garage Door Opener, Main Level, Attached
View Other
Parking Type Garage Door Opener, Attached, Main Level
Total Parking Spaces 2
Garage Yes
Building
Lot Description Level
Faces Head West on Western Ave., Left on Matlock Dr., Left on Henson Rd., Left on Avery Woods Lane, House will be on the right.
Sewer Public Sewer
Water Public
Architectural Style Traditional
Structure Type Vinyl Siding,Other,Brick
Schools
Middle Schools Northwest
High Schools West
Others
HOA Fee Include Grounds Maintenance
Restrictions Yes
Tax ID 093HG044
Energy Description Electric
Read Less
Want to know what your home might be worth? Contact us for a FREE valuation!

Our team is ready to help you sell your home for the highest possible price ASAP
GET MORE INFORMATION






