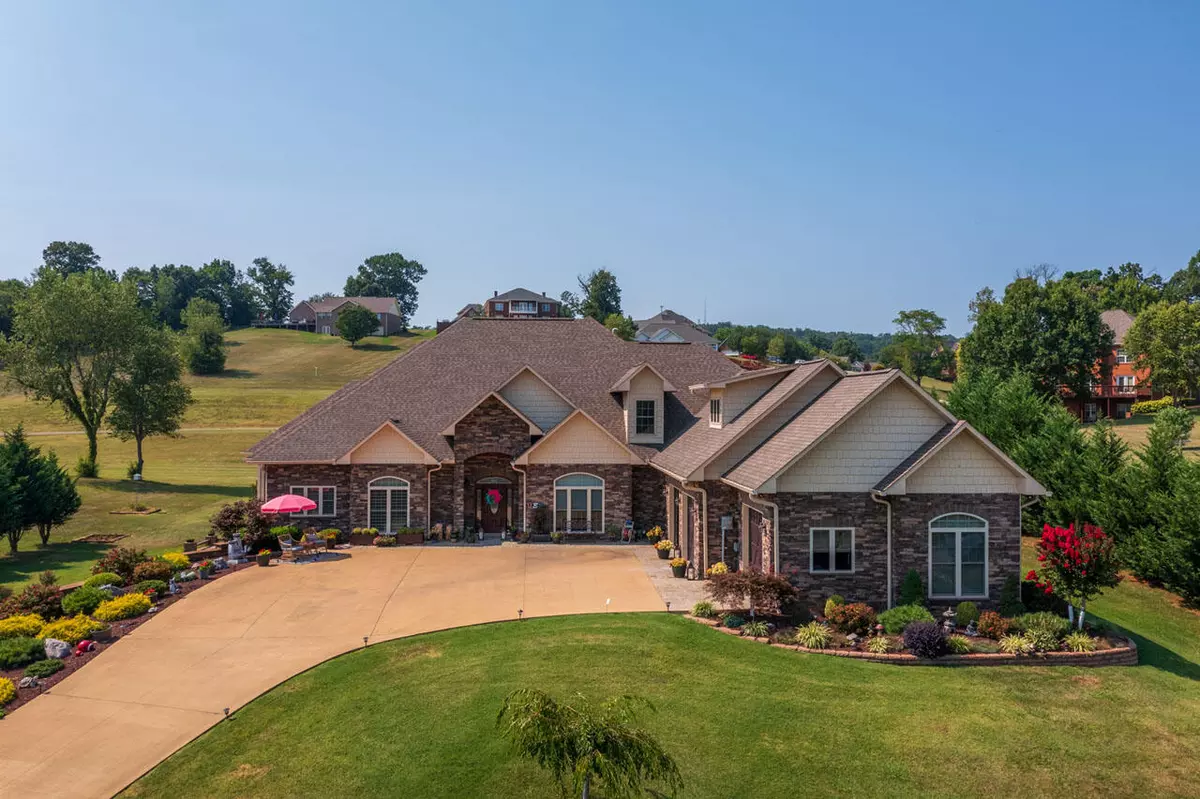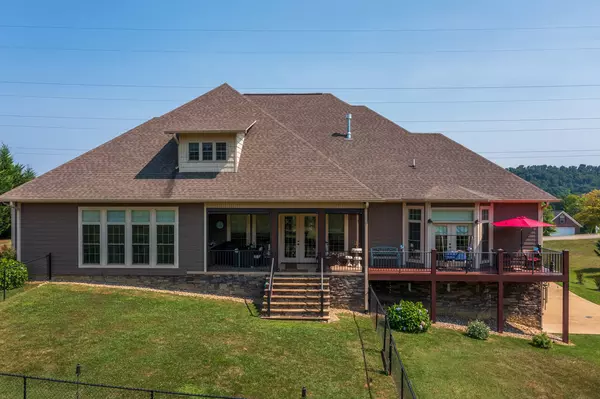$1,100,000
$1,348,750
18.4%For more information regarding the value of a property, please contact us for a free consultation.
553 Providence Jefferson City, TN 37760
3 Beds
4 Baths
5,947 SqFt
Key Details
Sold Price $1,100,000
Property Type Single Family Home
Sub Type Residential
Listing Status Sold
Purchase Type For Sale
Square Footage 5,947 sqft
Price per Sqft $184
Subdivision Patriot Hills
MLS Listing ID 1163234
Sold Date 10/24/22
Style Traditional
Bedrooms 3
Full Baths 3
Half Baths 1
Originating Board East Tennessee REALTORS® MLS
Year Built 2015
Lot Size 1.130 Acres
Acres 1.13
Lot Dimensions 150 x 354.2 x IRR
Property Description
This beautiful home sits on a gentle slope on the 14th fairway of Patriot Hills. With 3 spacious bedrooms, 3 1/2 baths, formal dining and living room, Den/Great Room, office, sunroom, outdoor kitchen with remote screens. The upper level includes an expansive theater, game room, wet bar and sitting area. Off the theater room is a finished bonus room perfect for crafts or other hobbies. All living and sleeping quarters include trey ceilings with breath-taking detail. The expansive basement has partially framed rooms for an easy completion, and still leaves ample room for recreational vehicles and much more. The home includes a water purifier/softener system, alarm system, irrigation system and two outdoor sitting areas. The large driveway provides a RV parking area, while allowing plenty of room for basement/garage entry and stamped concrete entry-way into 3 car garage on the main level. This spacious home is a must see!
Location
State TN
County Jefferson County - 26
Area 1.13
Rooms
Other Rooms LaundryUtility, DenStudy, Sunroom, Bedroom Main Level, Extra Storage, Breakfast Room, Great Room, Mstr Bedroom Main Level
Basement Roughed In
Dining Room Eat-in Kitchen, Formal Dining Area, Breakfast Room
Interior
Interior Features Cathedral Ceiling(s), Island in Kitchen, Pantry, Walk-In Closet(s), Wet Bar, Eat-in Kitchen
Heating Central, Natural Gas, Electric
Cooling Central Cooling, Ceiling Fan(s)
Flooring Carpet, Hardwood, Tile
Fireplaces Number 2
Fireplaces Type Gas, Stone, Gas Log
Fireplace Yes
Window Features Drapes
Appliance Dishwasher, Disposal, Gas Grill, Smoke Detector, Self Cleaning Oven, Security Alarm, Refrigerator, Microwave
Heat Source Central, Natural Gas, Electric
Laundry true
Exterior
Exterior Feature Window - Energy Star, Windows - Vinyl, Windows - Insulated, Fenced - Yard, Patio, Porch - Covered, Porch - Screened, Prof Landscaped, Fence - Chain, Deck
Parking Features Garage Door Opener, Basement, RV Parking, Side/Rear Entry, Main Level
Garage Spaces 3.0
Garage Description RV Parking, SideRear Entry, Basement, Garage Door Opener, Main Level
Community Features Sidewalks
Amenities Available Clubhouse, Golf Course
View Golf Course
Porch true
Total Parking Spaces 3
Garage Yes
Building
Lot Description Golf Community, Golf Course Front
Faces I-40 Exit 417 North toward Jefferson City TN-92 approx. 3 miles, turn left on Bicentennial Dr., turn right on Independence Dr., right on Providence Dr. Home will be on the right
Sewer Septic Tank, Perc Test On File
Water Public
Architectural Style Traditional
Additional Building Gazebo
Structure Type Stone,Wood Siding,Block
Schools
Middle Schools Jefferson
High Schools Jefferson County
Others
Restrictions Yes
Tax ID 046P
Energy Description Electric, Gas(Natural)
Acceptable Financing Cash, Conventional
Listing Terms Cash, Conventional
Read Less
Want to know what your home might be worth? Contact us for a FREE valuation!

Our team is ready to help you sell your home for the highest possible price ASAP





