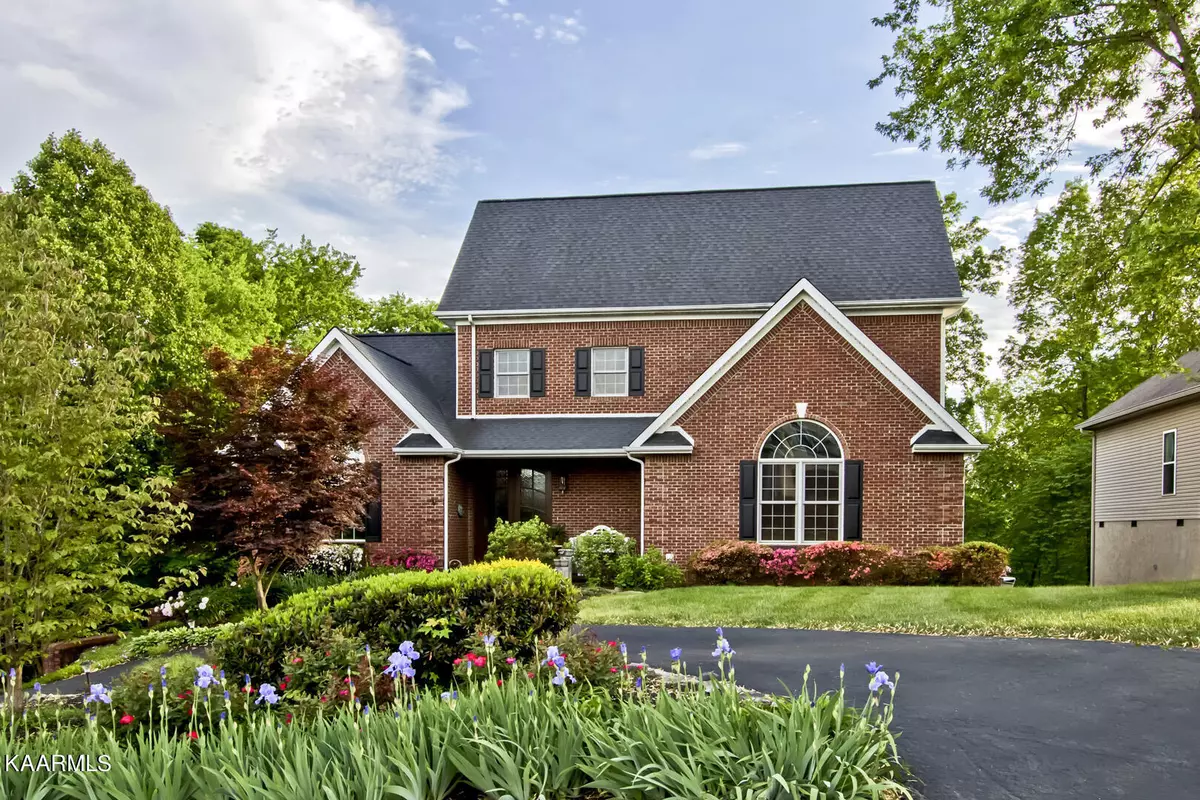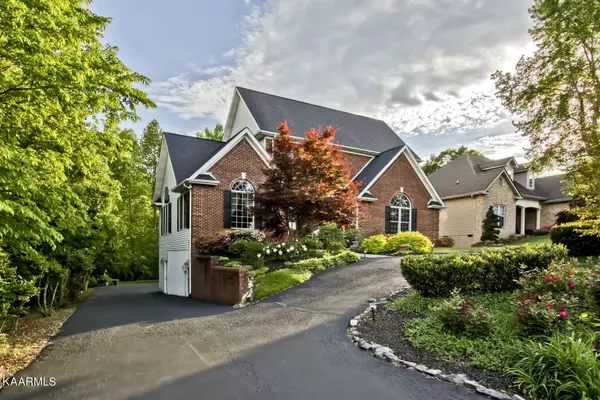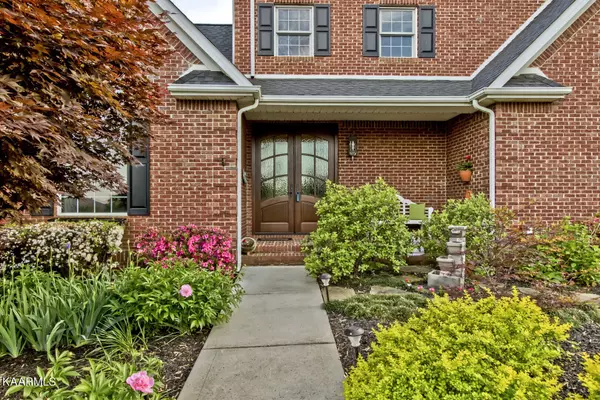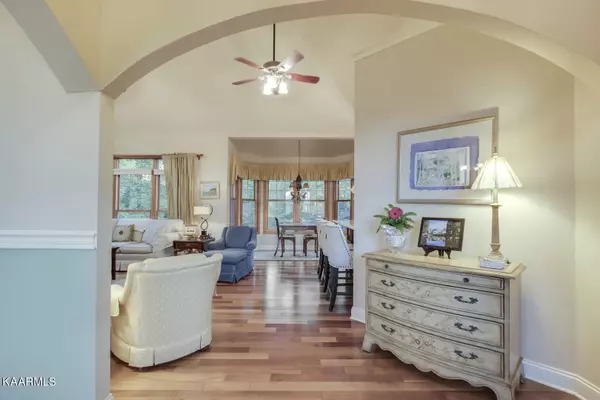$589,000
$589,000
For more information regarding the value of a property, please contact us for a free consultation.
324 Mingo WAY Loudon, TN 37774
4 Beds
4 Baths
4,078 SqFt
Key Details
Sold Price $589,000
Property Type Single Family Home
Sub Type Residential
Listing Status Sold
Purchase Type For Sale
Square Footage 4,078 sqft
Price per Sqft $144
Subdivision Tanasi Shores
MLS Listing ID 1180329
Sold Date 04/12/22
Style Traditional
Bedrooms 4
Full Baths 3
Half Baths 1
HOA Fees $153/mo
Originating Board East Tennessee REALTORS® MLS
Year Built 2001
Lot Size 0.260 Acres
Acres 0.26
Property Description
One of a kind Custom built 2 story basement home in beautiful Tellico Village. Campis Brazilian Rosewood Hardwood floors throughout. Kitchen has stainless appliances, Granite Countertops, Double Ovens, Microwave and beautiful Cherry Cabinets. Master Bedroom on main offers access to expansive deck. Master Bath updated to Tile shower, double sinks and a Jetted Tub. Deck is maintenance free composite decking with Auto Awning. Upstairs has 2 Bedrooms with a Jack/Jill Bathroom. Downstairs offers a wonderful Family/Rec Room and 2nd Master Suite. Garage has a nice workshop at one end. Home has 3 Heat Pumps, all replaced in the last 6 yrs. Roof replaced in 2011, Asphalt Driveway was treated with a special HA5 Preservative Treatment in 2018. Sq Ft is approximate, Buyers to verify Sq Ft.
Location
State TN
County Loudon County - 32
Area 0.26
Rooms
Family Room Yes
Other Rooms Basement Rec Room, LaundryUtility, Workshop, Addl Living Quarter, Extra Storage, Breakfast Room, Great Room, Family Room, Mstr Bedroom Main Level
Basement Finished, Walkout
Dining Room Breakfast Bar, Formal Dining Area, Breakfast Room
Interior
Interior Features Cathedral Ceiling(s), Island in Kitchen, Pantry, Walk-In Closet(s), Breakfast Bar
Heating Heat Pump, Electric
Cooling Central Cooling, Ceiling Fan(s), Zoned
Flooring Laminate, Carpet, Hardwood, Tile
Fireplaces Type None
Fireplace No
Window Features Drapes
Appliance Dishwasher, Disposal, Dryer, Smoke Detector, Self Cleaning Oven, Security Alarm, Refrigerator, Microwave, Washer
Heat Source Heat Pump, Electric
Laundry true
Exterior
Exterior Feature Window - Energy Star, Windows - Wood, Windows - Insulated, Patio, Prof Landscaped, Deck
Parking Features Garage Door Opener, Attached, Basement, Side/Rear Entry
Garage Spaces 2.0
Garage Description Attached, SideRear Entry, Basement, Garage Door Opener, Attached
Pool true
Amenities Available Clubhouse, Golf Course, Playground, Recreation Facilities, Pool, Tennis Court(s)
View Country Setting, Wooded
Porch true
Total Parking Spaces 2
Garage Yes
Building
Lot Description Wooded, Golf Community, Irregular Lot
Faces From Lenoir City Take 444 to Tellico Village, turn left on Sequoyah Rd, left on Mingo Drive, left on Mingo Way, to home on left S.O.P.
Sewer Public Sewer
Water Public
Architectural Style Traditional
Structure Type Vinyl Siding,Brick,Block,Frame
Others
HOA Fee Include Some Amenities
Restrictions Yes
Tax ID 050E K 004.00
Energy Description Electric
Read Less
Want to know what your home might be worth? Contact us for a FREE valuation!

Our team is ready to help you sell your home for the highest possible price ASAP





