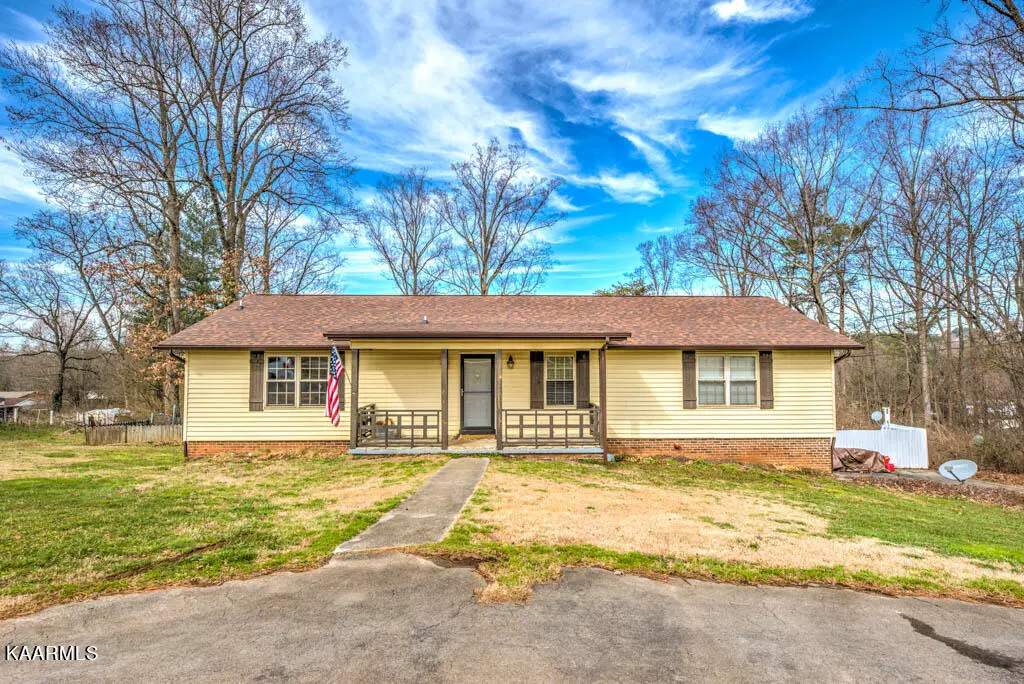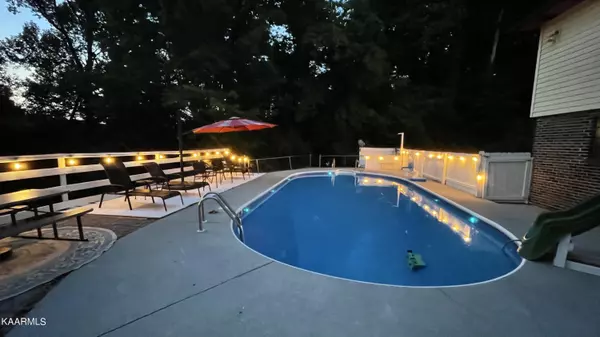$420,000
$420,000
For more information regarding the value of a property, please contact us for a free consultation.
2903 Woodbine DR Maryville, TN 37803
3 Beds
3 Baths
2,817 SqFt
Key Details
Sold Price $420,000
Property Type Single Family Home
Sub Type Residential
Listing Status Sold
Purchase Type For Sale
Square Footage 2,817 sqft
Price per Sqft $149
Subdivision Westmorland Hts
MLS Listing ID 1180217
Sold Date 03/21/22
Style Traditional
Bedrooms 3
Full Baths 3
Originating Board East Tennessee REALTORS® MLS
Year Built 1979
Lot Size 0.610 Acres
Acres 0.61
Lot Dimensions 135 x 206 x 135 x 201
Property Description
**2.27.22 Open House Cancelled**
Real talk: who doesn't want a little extra space? How about a LOT of extra space? I mean seriously, why settle for one living area, when you can have TWO? Well, then step right up and see the deal I've got for you ;-) This one comes with a full-on bonus suite on the lower level. The bonus suite downstairs is a complete living space with its own driveway and entry to the house as well as its own kitchen, bathroom, bedroom, laundry and living space. It could be a full-time living arrangement or you could host friends and guests down there as needed.
But let's just say you have no need for any of those uses...well, then monetizing the space the space in some way might be an option. And you can feel comfortable doing so, because this property comes with an innovative feature -- a lock on the door between the two levels of the house! Even under the same roof, you'll never have to see anyone from the bonus suite.
Now we've talked a lot about that second living space, but I haven't even told you about the pool yet or the fact that the interior has been updated by an ACTUAL artist who made it super cute with shiplap accent walls and complimentary, well-placed wood, stone and tile. Take note of the bathrooms and kitchen; they got extra emphasis that you'll love!
There's a circle drive out front to invite you in. The core of the home is a fully connected living, kitchen and dining space centered around a gorgeous brick fireplace perfect for relaxing at home. Just off that space is both covered and uncovered decking areas for all-season outdoor enjoyment whether cozying up with a hot cup of coffee or looking out over the pool and patio while grilling up a summer bbq. And then there's the pool itself: in-ground and ready for you to make your own splash.
In terms of location, you're just off 411 in a well-established neighborhood.
Come take a look today!
Location
State TN
County Blount County - 28
Area 0.61
Rooms
Other Rooms LaundryUtility, Workshop, Addl Living Quarter, Extra Storage, Mstr Bedroom Main Level
Basement Partially Finished
Interior
Heating Central, Electric
Cooling Central Cooling, Ceiling Fan(s)
Flooring Carpet, Vinyl, Tile
Fireplaces Type Brick, Wood Burning
Fireplace No
Window Features Drapes
Appliance Dishwasher, Refrigerator
Heat Source Central, Electric
Laundry true
Exterior
Exterior Feature Fenced - Yard, Pool - Swim (Ingrnd), Porch - Covered, Porch - Screened, Deck
Garage Side/Rear Entry, Off-Street Parking
Garage Description SideRear Entry, Off-Street Parking
View Country Setting
Parking Type Side/Rear Entry, Off-Street Parking
Garage No
Building
Lot Description Rolling Slope
Faces From Maryville: Take Hwy. 411 South. Turn left onto Westmorland Drive. Turn left at stop sign onto W. Woodbine Drive. House is 2nd on the left with a sign in the yard.
Sewer Septic Tank
Water Public
Architectural Style Traditional
Additional Building Storage
Structure Type Vinyl Siding,Brick
Schools
Middle Schools Carpenters
High Schools William Blount
Others
Restrictions Yes
Tax ID 078E A 003.00 000
Energy Description Electric
Read Less
Want to know what your home might be worth? Contact us for a FREE valuation!

Our team is ready to help you sell your home for the highest possible price ASAP
GET MORE INFORMATION






