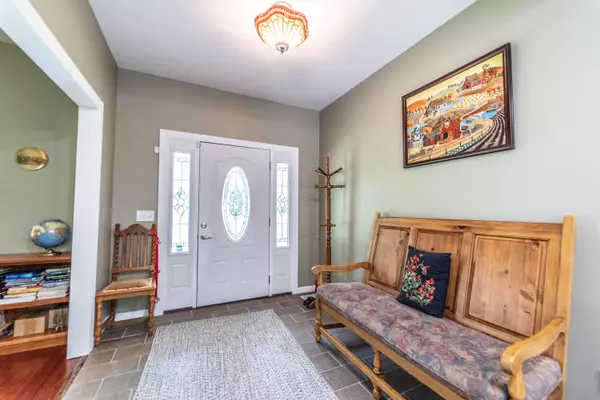$479,000
$479,000
For more information regarding the value of a property, please contact us for a free consultation.
1724 Huckleberry Road Monterey, TN 38574
3 Beds
2 Baths
2,095 SqFt
Key Details
Sold Price $479,000
Property Type Single Family Home
Sub Type Residential
Listing Status Sold
Purchase Type For Sale
Square Footage 2,095 sqft
Price per Sqft $228
Subdivision Cumberland Cove
MLS Listing ID 1161879
Sold Date 10/15/21
Style Traditional
Bedrooms 3
Full Baths 2
HOA Fees $9/ann
Originating Board East Tennessee REALTORS® MLS
Year Built 2013
Lot Size 4.200 Acres
Acres 4.2
Lot Dimensions 248 x 654 x 325 x 615
Property Description
Like New Home sits on 4.2 acres in the desirable Cumberland Cove Neighborhood. This one-story 2,095 SF, 3BD/2BTH home has it all. Walk into the front door to an open concept with an office to the right. The great room has a free-standing gas log FP, a large ceiling fan, trey ceilings and tons of large windows. The kitchen boasts solid wood cabinets, granite counter tops, a large pantry and an eat in area. The master bedroom has bamboo flooring, large walk-in closet, trey ceiling and Roman shades. The master bath and the guest bath have double sinks. Both guest bedrooms have bamboo flooring and Roman shades and they are a nice size. Just in the last few years this home got a new 35 x 30 garage with electric doors and a walk out door, a new dehumidifier for the crawl space, a Masterbilt 10 x 16 shed, a whole house Generac generator, a fence for your furry friends, new stone patio and treks patio out back with a firepit. You'll love the covered front porch in both the back and front, the professional landscaping throughout and the paved driveway. This home is quality built with Hardie Board siding and it's only 8 years old. This is a must see! All appliances convey, even the washer and dryer! All furniture, Body Craft home gym and outdoor furnishings and equipment is negotiable. (Buyers to verify all information and measurements.)
Location
State TN
County Putnam County - 53
Area 4.2
Rooms
Other Rooms LaundryUtility, Workshop, Bedroom Main Level, Extra Storage, Breakfast Room, Great Room, Mstr Bedroom Main Level, Split Bedroom
Basement Crawl Space
Dining Room Eat-in Kitchen
Interior
Interior Features Pantry, Walk-In Closet(s), Eat-in Kitchen
Heating Central, Heat Pump, Natural Gas
Cooling Central Cooling
Flooring Hardwood, Tile
Fireplaces Number 1
Fireplaces Type Gas, Free Standing
Fireplace Yes
Window Features Drapes
Appliance Backup Generator, Dishwasher, Disposal, Dryer, Smoke Detector, Self Cleaning Oven, Refrigerator, Microwave, Washer
Heat Source Central, Heat Pump, Natural Gas
Laundry true
Exterior
Exterior Feature Windows - Insulated, Patio, Porch - Covered, Fence - Chain, Deck
Parking Features Garage Door Opener, Attached, Detached, Main Level
Garage Spaces 2.0
Garage Description Attached, Detached, Garage Door Opener, Main Level, Attached
Amenities Available Clubhouse, Golf Course, Security
View Country Setting, Wooded
Porch true
Total Parking Spaces 2
Garage Yes
Building
Lot Description Private, Wooded, Level
Faces From Crossville take I-40 West and take exit 311, Plateau Rd. Take a left and follow down to 70N. Take to Cumberland Cove Road, turn left. Follow down to Chinkapin Trail, turn left. Take to Arrow Head and turn right. Take to Huckleberry Rd and turn left. Home will be on the right. Sign on Property. From Cookeville take 1-40 East and take Exit 301. Turn right onto 70N. Take down to Cumberland Cove Rd and turn right. Follow directions above.
Sewer Septic Tank
Water Public
Architectural Style Traditional
Additional Building Storage, Workshop
Structure Type Fiber Cement,Frame
Others
HOA Fee Include Fire Protection,Security
Restrictions Yes
Tax ID 123 150.00
Energy Description Gas(Natural)
Read Less
Want to know what your home might be worth? Contact us for a FREE valuation!

Our team is ready to help you sell your home for the highest possible price ASAP





