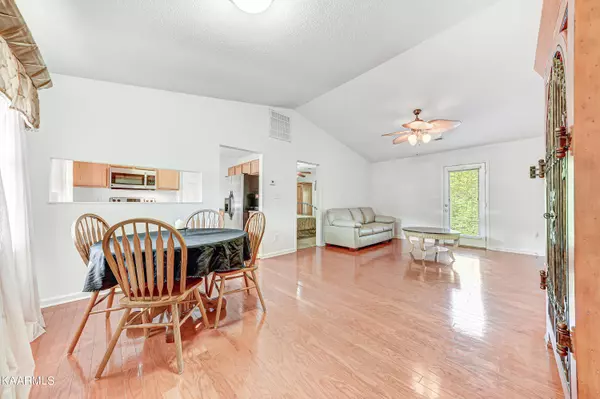$264,000
$282,000
6.4%For more information regarding the value of a property, please contact us for a free consultation.
5117 Cattail LN Corryton, TN 37721
3 Beds
2 Baths
979 SqFt
Key Details
Sold Price $264,000
Property Type Single Family Home
Sub Type Residential
Listing Status Sold
Purchase Type For Sale
Square Footage 979 sqft
Price per Sqft $269
Subdivision Stonewood Creek
MLS Listing ID 1205275
Sold Date 10/14/22
Style Other
Bedrooms 3
Full Baths 2
HOA Fees $8/ann
Originating Board East Tennessee REALTORS® MLS
Year Built 2009
Lot Size 9,147 Sqft
Acres 0.21
Property Description
One level living, only one owner in Corryton! The home backs up to undeveloped land with no neighbors behind! This home sits on a quiet cul-de-sac with nature preserves surrounding; perfect for walking in the evenings. The oversized two car garage boasts plenty of extra storage in the back left hand side of garage; keeping more space for the vehicles.
The main living room/kitchen area has vaulted ceilings for an open feel; complimented by hardwood floors.
The split floorplan features a separate primary bedroom ensuite; with the secondary and third bedrooms on the other side of main family area.
All of this with being 25 minutes from downtown Knoxville; and just minutes away from shopping on Emory Road and all Corryton has to offer.
Book your private showing today!
Location
State TN
County Knox County - 1
Area 0.21
Rooms
Basement Slab
Dining Room Breakfast Bar, Eat-in Kitchen
Interior
Interior Features Cathedral Ceiling(s), Breakfast Bar, Eat-in Kitchen
Heating Central, Natural Gas, Electric
Cooling Central Cooling
Flooring Laminate, Carpet, Hardwood
Fireplaces Type None
Fireplace No
Appliance Dishwasher, Smoke Detector, Refrigerator, Microwave
Heat Source Central, Natural Gas, Electric
Exterior
Exterior Feature Patio, Prof Landscaped
Garage On-Street Parking, Main Level
Garage Spaces 2.0
Garage Description On-Street Parking, Main Level
Amenities Available Playground, Recreation Facilities
View Wooded
Porch true
Parking Type On-Street Parking, Main Level
Total Parking Spaces 2
Garage Yes
Building
Lot Description Cul-De-Sac
Faces Washington Pike north. Turn right on shipe road. Turn left on bud Hawkins road. Subdivision on right.
Sewer Public Sewer
Water Public
Architectural Style Other
Additional Building Gazebo
Structure Type Vinyl Siding,Frame
Schools
Middle Schools Holston
High Schools Gibbs
Others
Restrictions Yes
Tax ID 031PE002
Energy Description Electric, Gas(Natural)
Read Less
Want to know what your home might be worth? Contact us for a FREE valuation!

Our team is ready to help you sell your home for the highest possible price ASAP
GET MORE INFORMATION






