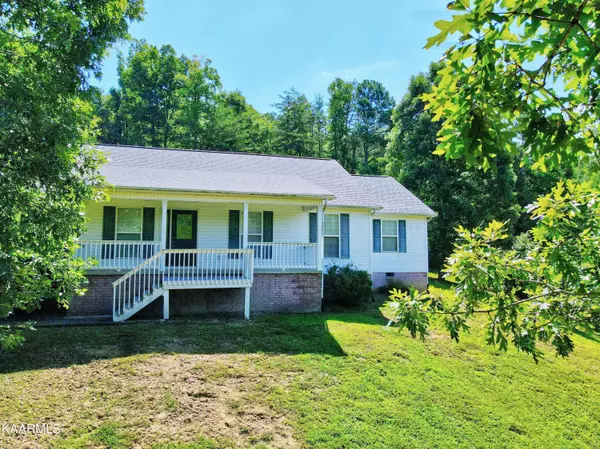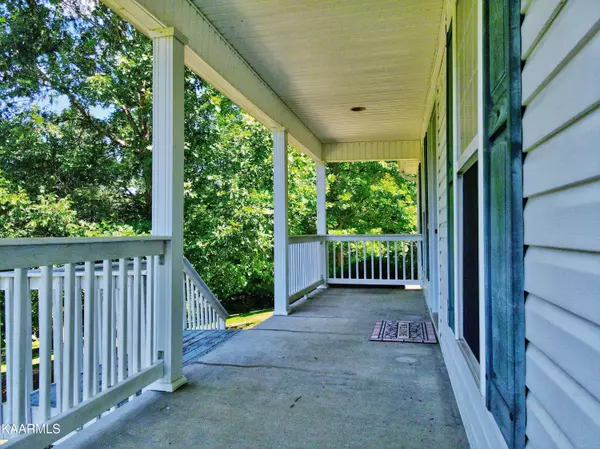$366,100
$369,900
1.0%For more information regarding the value of a property, please contact us for a free consultation.
1132 White Oak Rd Cleveland, TN 37312
3 Beds
2 Baths
2,056 SqFt
Key Details
Sold Price $366,100
Property Type Single Family Home
Sub Type Residential
Listing Status Sold
Purchase Type For Sale
Square Footage 2,056 sqft
Price per Sqft $178
MLS Listing ID 1204667
Sold Date 09/26/22
Style Traditional
Bedrooms 3
Full Baths 2
Originating Board East Tennessee REALTORS® MLS
Year Built 2003
Lot Size 5.000 Acres
Acres 5.0
Lot Dimensions 289x880x82x592x303
Property Description
Peace and quiet greets you with this beautiful 3-bedroom, 2 bath home situated on 5 acres in NW Bradley County. All on one level, this 2056 sf home boasts cathedral ceilings, great room with fireplace, kitchen with ample storage, laundry room, bonus room, and formal dining room with French doors leading to the back deck. The master suite features trey ceilings, walk in closets, and large en suite with double vanities, jetted tub and separate shower. Cozy up to your fireplace on those cool autumn nights, or sip your morning coffee on your front porch listening to the sounds of nature. This private oasis will not last long. Call for your appointment today!
Location
State TN
County Bradley County - 47
Area 5.0
Rooms
Other Rooms LaundryUtility, Great Room, Mstr Bedroom Main Level
Basement None
Dining Room Breakfast Room
Interior
Interior Features Cathedral Ceiling(s), Island in Kitchen, Walk-In Closet(s), Eat-in Kitchen
Heating Central, Electric
Cooling Central Cooling
Flooring Laminate, Carpet, Tile
Fireplaces Number 1
Fireplaces Type Gas
Fireplace Yes
Appliance Dishwasher, Smoke Detector, Refrigerator, Microwave
Heat Source Central, Electric
Laundry true
Exterior
Exterior Feature Windows - Vinyl, Windows - Insulated, Porch - Covered, Deck
Garage Garage Door Opener, Attached, Detached
Garage Spaces 2.0
Carport Spaces 2
Garage Description Attached, Detached, Garage Door Opener, Attached
Parking Type Garage Door Opener, Attached, Detached
Total Parking Spaces 2
Garage Yes
Building
Lot Description Private, Wooded, Level, Rolling Slope
Faces From the intersection of Harrison Pike and S Lee Hwy, head West on Harrison Pike for 3.7 miles. Continue straight onto White Oak Road for 1.4 miles. The home will be on the right.
Sewer Septic Tank
Water Public
Architectural Style Traditional
Structure Type Vinyl Siding,Brick
Schools
Middle Schools Ocoee
High Schools Bradley
Others
Restrictions No
Tax ID 032 057.01 000
Energy Description Electric
Read Less
Want to know what your home might be worth? Contact us for a FREE valuation!

Our team is ready to help you sell your home for the highest possible price ASAP
GET MORE INFORMATION






