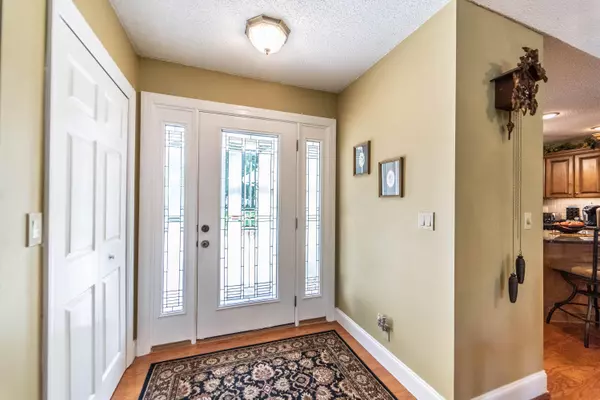$390,000
$390,000
For more information regarding the value of a property, please contact us for a free consultation.
144 Dalefield LOOP Fairfield Glade, TN 38558
2 Beds
2 Baths
2,020 SqFt
Key Details
Sold Price $390,000
Property Type Single Family Home
Sub Type Residential
Listing Status Sold
Purchase Type For Sale
Square Footage 2,020 sqft
Price per Sqft $193
Subdivision Windsor Bluff
MLS Listing ID 1160286
Sold Date 09/22/21
Style Traditional
Bedrooms 2
Full Baths 2
HOA Fees $78/mo
Originating Board East Tennessee REALTORS® MLS
Year Built 1988
Lot Size 0.300 Acres
Acres 0.3
Lot Dimensions 85X148.3
Property Description
''Welcome Home'' This 2020 sq ft lakefront classic remodel features 2 bedroom with a bonus room; an open concept flowing out to a sunroom overlooking the lakefront view; vaulted ceiling; recessed lighting; maple cabinetry; hardwood flooring; stainless steel appliances; all one level living with a walk out crawlspace with room for a workshop if desired. The guest bath features a unique wood flooring and tiled shower; the master boasts of a walk in closet, his/her sinks, and a tiled walk in shower. The sun room and eating area enjoy a full lake front view; encapsulated crawlspace and oversized 2 car garage with extra storage. ''Come On Home'' Buyer to verify all information before making an informed offer.
Location
State TN
County Cumberland County - 34
Area 0.3
Rooms
Other Rooms LaundryUtility, Sunroom, Bedroom Main Level, Extra Storage, Great Room, Mstr Bedroom Main Level
Basement Unfinished, Walkout
Dining Room Breakfast Bar, Other
Interior
Interior Features Cathedral Ceiling(s), Island in Kitchen, Pantry, Walk-In Closet(s), Breakfast Bar
Heating Central, Forced Air, Natural Gas
Cooling Central Cooling
Flooring Hardwood, Tile
Fireplaces Number 1
Fireplaces Type Gas, Stone
Fireplace Yes
Appliance Other, Dishwasher, Dryer, Self Cleaning Oven, Refrigerator, Microwave, Washer
Heat Source Central, Forced Air, Natural Gas
Laundry true
Exterior
Exterior Feature Windows - Insulated, Deck, Dock
Garage Spaces 2.0
Pool true
Amenities Available Clubhouse, Golf Course, Playground, Recreation Facilities, Security, Pool
View Wooded
Total Parking Spaces 2
Garage Yes
Building
Lot Description Waterfront Access, Private, Lakefront, Wooded, Irregular Lot
Faces Turn onto Westchester Drive off of Peavine Road; Turn left onto Dalefield Loop; Home is on the right; sign on propertya
Sewer Septic Tank
Water Public
Architectural Style Traditional
Structure Type Vinyl Siding,Frame
Schools
High Schools Stone Memorial
Others
HOA Fee Include Fire Protection,Trash,Sewer,Security,Some Amenities
Restrictions Yes
Tax ID 090M G 023.00 000
Energy Description Gas(Natural)
Acceptable Financing Cash, Conventional
Listing Terms Cash, Conventional
Read Less
Want to know what your home might be worth? Contact us for a FREE valuation!

Our team is ready to help you sell your home for the highest possible price ASAP
GET MORE INFORMATION






