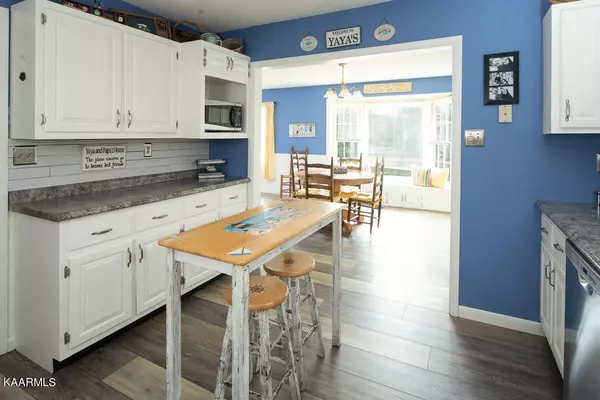$365,000
$379,000
3.7%For more information regarding the value of a property, please contact us for a free consultation.
17 Newcastle LN Oak Ridge, TN 37830
4 Beds
3 Baths
2,760 SqFt
Key Details
Sold Price $365,000
Property Type Single Family Home
Sub Type Residential
Listing Status Sold
Purchase Type For Sale
Square Footage 2,760 sqft
Price per Sqft $132
Subdivision Oakcliff Estates
MLS Listing ID 1202555
Sold Date 10/21/22
Style Traditional
Bedrooms 4
Full Baths 3
Originating Board East Tennessee REALTORS® MLS
Year Built 1976
Lot Size 0.460 Acres
Acres 0.46
Lot Dimensions 41.68x234.04
Property Description
What a blessing this home has been to the sellers. The stories of faith and family are truly amazing, but it is time for them to pass it on to the next owners. This 4 bedroom, 3 bath home is sitting on a nice sized lot at the end of a cul-de-sac. The neighborhood is well established with some of the best schools zones in East TN. There is plenty of room on both floors for a combined total 2,760 sqft. The upper level has a large living space, nice kitchen with pantry, dinning area, two bedrooms, one guest bath, a master suite, and the most amazing climate controlled sunroom for relaxing all year long. You can step out of your sunroom on the deck leading into a large fenced in backyard perfect for entertaining. The downstairs has a large family room with a wood burning fireplace, bedroom, bathroom, office area, extra storage, two car garage, and a screened in covered patio perfect for relaxing in a hot tub. Come make your own memories in your new home.
Location
State TN
County Roane County - 31
Area 0.46
Rooms
Family Room Yes
Other Rooms LaundryUtility, Sunroom, Extra Storage, Family Room
Basement Finished, Walkout
Dining Room Formal Dining Area
Interior
Interior Features Pantry
Heating Central, Natural Gas
Cooling Central Cooling, Ceiling Fan(s)
Flooring Carpet, Vinyl, Tile
Fireplaces Number 1
Fireplaces Type Wood Burning
Fireplace Yes
Appliance Dishwasher, Smoke Detector
Heat Source Central, Natural Gas
Laundry true
Exterior
Exterior Feature Windows - Wood, Patio, Deck
Garage Off-Street Parking
Garage Spaces 2.0
Garage Description Off-Street Parking
View Wooded
Porch true
Parking Type Off-Street Parking
Total Parking Spaces 2
Garage Yes
Building
Lot Description Cul-De-Sac, Irregular Lot, Level
Faces i40w to north on pellissippi left onto oak ridge turnpike right onto Newport dr left onto Newcastle ln sign in yard
Sewer Public Sewer
Water Public
Architectural Style Traditional
Structure Type Wood Siding,Brick,Frame
Schools
Middle Schools Robertsville
High Schools Oak Ridge
Others
Restrictions Yes
Tax ID 009j c 004.02
Energy Description Gas(Natural)
Read Less
Want to know what your home might be worth? Contact us for a FREE valuation!

Our team is ready to help you sell your home for the highest possible price ASAP
GET MORE INFORMATION






