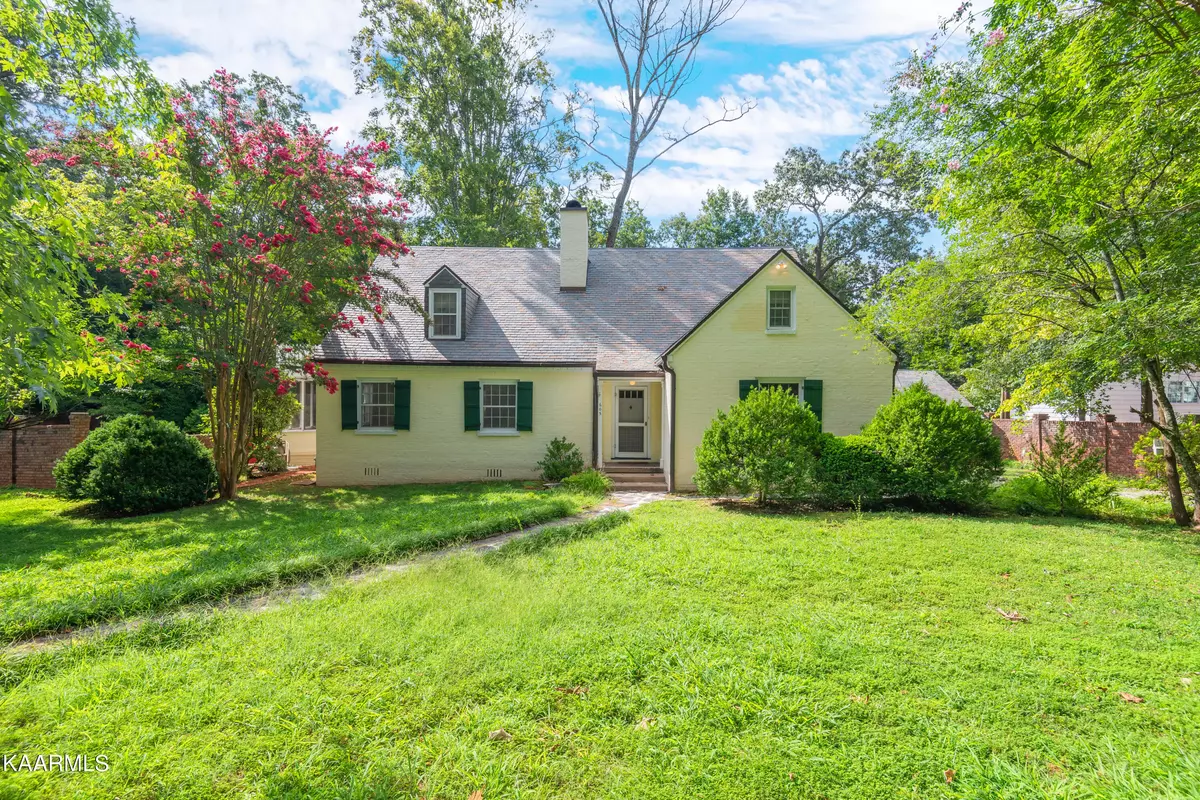$672,000
$699,000
3.9%For more information regarding the value of a property, please contact us for a free consultation.
605 Arrowhead Tr Knoxville, TN 37919
3 Beds
2 Baths
2,501 SqFt
Key Details
Sold Price $672,000
Property Type Single Family Home
Sub Type Residential
Listing Status Sold
Purchase Type For Sale
Square Footage 2,501 sqft
Price per Sqft $268
Subdivision Sequoyah Hills
MLS Listing ID 1202352
Sold Date 11/28/22
Style Cottage,Traditional
Bedrooms 3
Full Baths 2
Originating Board East Tennessee REALTORS® MLS
Year Built 1940
Lot Size 0.400 Acres
Acres 0.4
Property Description
BARBER MCMURRY DESIGN nestled in super convenient location in Sequoyah Hills. Seller moved to Knoxville w/ plans of renovating, but immediately got job in Sevierville so has to go! Signature McMurry living room and fireplace. Nostalgic crafted woodwork. Original random-width hardwood floors throughout, formal dining room with craftsman style corner cupboards. Large eat-in kitchen with adjoining den w/ wet bar is ready for your personal upgrades. Lvg rm leads to flagstone screened-n porch overlooking pool and private brick wall courtyard. Main level bdrm w/ deep closet, upper bdrm/office w/multiple closets & desk nook. Third level bdrm w/ dormer niche offers a private haven. 2 white marble service baths. Newer slate roof/copper gutters. Put your personal upgrades In and you will own a gem!
Location
State TN
County Knox County - 1
Area 0.4
Rooms
Other Rooms LaundryUtility, DenStudy, Workshop, Bedroom Main Level, Extra Storage, Mstr Bedroom Main Level
Basement Unfinished, Walkout
Dining Room Eat-in Kitchen, Formal Dining Area
Interior
Interior Features Pantry, Walk-In Closet(s), Eat-in Kitchen
Heating Central, Forced Air, Heat Pump, Natural Gas, Electric
Cooling Central Cooling, Ceiling Fan(s)
Flooring Marble, Hardwood, Vinyl
Fireplaces Number 1
Fireplaces Type Electric, Gas, Wood Burning
Fireplace Yes
Appliance Dishwasher, Disposal, Washer
Heat Source Central, Forced Air, Heat Pump, Natural Gas, Electric
Laundry true
Exterior
Exterior Feature Windows - Wood, Fence - Privacy, Patio, Pool - Swim (Ingrnd), Porch - Covered, Porch - Screened, Prof Landscaped
Garage Detached, Main Level
Garage Spaces 2.0
Garage Description Detached, Main Level
Amenities Available Playground
View Other
Porch true
Parking Type Detached, Main Level
Total Parking Spaces 2
Garage Yes
Building
Lot Description Private, Wooded, Corner Lot, Level
Faces Kingston Pike to Noelton Dr. Right on Dogwood. Dogwood runs into Arrowhead Trl. Do not turn Left on Arrowhead but stay straight. House is on the left at the intersection of of Mellen Ave and Arrowhead Trl. (GPS may incorrectly take you around the corner).
Sewer Public Sewer
Water Public
Architectural Style Cottage, Traditional
Additional Building Workshop
Structure Type Other,Brick,Frame
Schools
Middle Schools Bearden
Others
Restrictions Yes
Tax ID 121DB002
Energy Description Electric, Gas(Natural)
Acceptable Financing New Loan, Cash, Conventional
Listing Terms New Loan, Cash, Conventional
Read Less
Want to know what your home might be worth? Contact us for a FREE valuation!

Our team is ready to help you sell your home for the highest possible price ASAP
GET MORE INFORMATION






