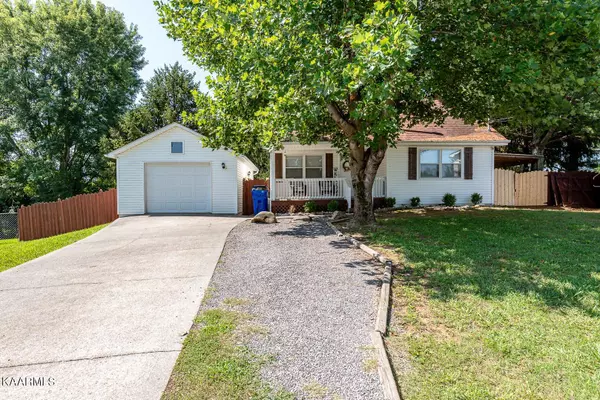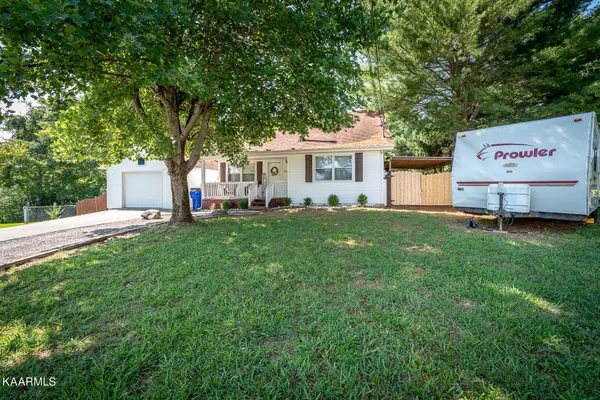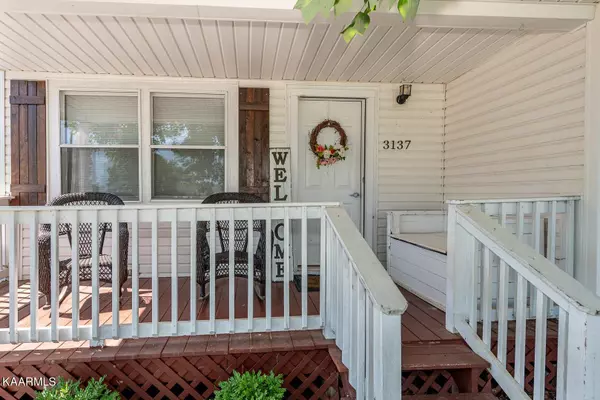$275,000
$260,000
5.8%For more information regarding the value of a property, please contact us for a free consultation.
3137 Valemont DR Maryville, TN 37803
3 Beds
2 Baths
1,511 SqFt
Key Details
Sold Price $275,000
Property Type Single Family Home
Sub Type Residential
Listing Status Sold
Purchase Type For Sale
Square Footage 1,511 sqft
Price per Sqft $181
Subdivision Vale Mont
MLS Listing ID 1200615
Sold Date 08/29/22
Style Log,Traditional
Bedrooms 3
Full Baths 2
Originating Board East Tennessee REALTORS® MLS
Year Built 1988
Lot Size 0.560 Acres
Acres 0.56
Lot Dimensions 40X159.94 IRR
Property Description
Come on Home to a home which marries the traditional with the cozy hewn log. Pull onto this conveniently located Maryville cul-de-sac and drive up to see the house with it's sweet rocking chair front porch and detached garage/workshop! Step inside and discover features like the cozy cabin feel with it's wood burning stove, Vaulted Living room, Master Suite on the Main floor, Open Dining, and immense charm. In the backyard, spend time on the screened-in-porch, LARGE backyard perfect for playing and entertaining, beautiful trees, and seasonal mountain views. This home is to be offered As-IS- Bring your rocking chairs, lawn games, cozy blankets, and your dreams, and come on home.
Location
State TN
County Blount County - 28
Area 0.56
Rooms
Family Room Yes
Other Rooms LaundryUtility, DenStudy, Workshop, Extra Storage, Breakfast Room, Family Room, Mstr Bedroom Main Level
Basement Crawl Space Sealed
Interior
Interior Features Eat-in Kitchen
Heating Central, Electric
Cooling Central Cooling, Ceiling Fan(s)
Flooring Carpet, Vinyl, Tile
Fireplaces Number 1
Fireplaces Type Stone, Wood Burning, Wood Burning Stove
Fireplace Yes
Appliance Dishwasher, Dryer, Smoke Detector, Self Cleaning Oven, Refrigerator, Microwave, Washer
Heat Source Central, Electric
Laundry true
Exterior
Exterior Feature Windows - Storm, Fence - Privacy, Fenced - Yard, Porch - Covered, Porch - Screened, Fence - Chain
Garage Garage Door Opener, Detached, Side/Rear Entry, Main Level, Off-Street Parking
Garage Spaces 1.0
Garage Description Detached, SideRear Entry, Garage Door Opener, Main Level, Off-Street Parking
View Wooded, Seasonal Mountain
Parking Type Garage Door Opener, Detached, Side/Rear Entry, Main Level, Off-Street Parking
Total Parking Spaces 1
Garage Yes
Building
Lot Description Cul-De-Sac, Level, Rolling Slope
Faces Turn left onto State Hwy 336/Montvale Rd, go about 4 miles, turn left on Valemont Drive, turn right at Vale Court, house straight ahead, SOP.
Sewer Public Sewer
Water Public
Architectural Style Log, Traditional
Additional Building Storage
Structure Type Vinyl Siding,Block,Log
Schools
High Schools Heritage
Others
Restrictions Yes
Tax ID 080P B 011.00
Energy Description Electric
Read Less
Want to know what your home might be worth? Contact us for a FREE valuation!

Our team is ready to help you sell your home for the highest possible price ASAP
GET MORE INFORMATION






