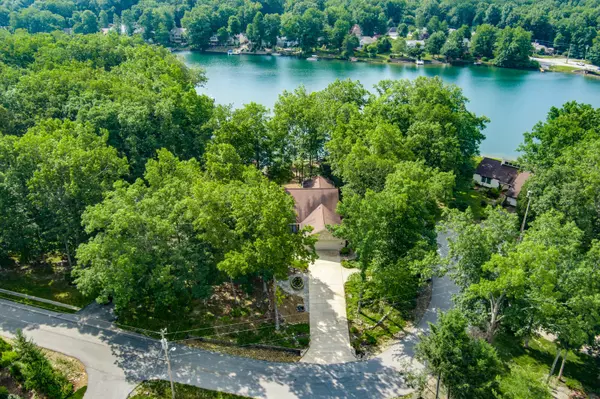$632,500
$645,900
2.1%For more information regarding the value of a property, please contact us for a free consultation.
245 Lakeside DR Crossville, TN 38558
5 Beds
4 Baths
4,124 SqFt
Key Details
Sold Price $632,500
Property Type Single Family Home
Sub Type Residential
Listing Status Sold
Purchase Type For Sale
Square Footage 4,124 sqft
Price per Sqft $153
Subdivision Canterbury
MLS Listing ID 1157685
Sold Date 08/06/21
Style Traditional
Bedrooms 5
Full Baths 3
Half Baths 1
HOA Fees $108/mo
Originating Board East Tennessee REALTORS® MLS
Year Built 1996
Lot Size 0.440 Acres
Acres 0.44
Lot Dimensions 185x215 IRR
Property Description
Absolutely stunning lakefront oasis in the Fairfield Glade community! This 5 bedroom/3.5bath full-brick home has stunning views, breath-taking landscaping, and 4100+ sq. ft. of luxury living space. On the main floor, you're greeted by a beautiful floor-to-ceiling stone fireplace & an enormous kitchen complete with under & over counter lighting, instant hot water, an island, & a large pantry. The master suite has a bay window overlooking Lake Canterbury and a full bath with heated tile flooring. In the den, there's yet another fireplace with custom shelving & views of your large open deck on the back. Downstairs, there's an open Recreational room, a workshop & a large bedroom with a full bath. There are so many amazing features in this home! Explore the virtual tour now! Buyer to verify all information before making an informed offer.
Location
State TN
County Cumberland County - 34
Area 0.44
Rooms
Other Rooms Basement Rec Room, LaundryUtility, DenStudy, Sunroom, Workshop, Addl Living Quarter, Rough-in-Room, Bedroom Main Level, Extra Storage, Great Room, Mstr Bedroom Main Level, Split Bedroom
Basement Partially Finished, Plumbed, Walkout
Dining Room Breakfast Bar, Eat-in Kitchen, Formal Dining Area
Interior
Interior Features Cathedral Ceiling(s), Island in Kitchen, Pantry, Walk-In Closet(s), Breakfast Bar, Eat-in Kitchen
Heating Central, Natural Gas, Zoned, Electric
Cooling Central Cooling, Zoned
Flooring Carpet, Hardwood, Radiant Floors, Tile
Fireplaces Number 2
Fireplaces Type Gas, Stone, Masonry, Gas Log
Fireplace Yes
Appliance Central Vacuum, Dishwasher, Tankless Wtr Htr, Smoke Detector, Self Cleaning Oven, Refrigerator, Microwave
Heat Source Central, Natural Gas, Zoned, Electric
Laundry true
Exterior
Exterior Feature Windows - Bay, Windows - Wood, Windows - Insulated, Patio, Porch - Covered, Prof Landscaped, Deck, Dock
Garage Garage Door Opener, Attached, Main Level, Off-Street Parking
Garage Spaces 2.0
Garage Description Attached, Garage Door Opener, Main Level, Off-Street Parking, Attached
Pool true
Community Features Sidewalks
Amenities Available Clubhouse, Golf Course, Playground, Recreation Facilities, Security, Pool, Tennis Court(s)
View Country Setting, Lake
Porch true
Parking Type Garage Door Opener, Attached, Main Level, Off-Street Parking
Total Parking Spaces 2
Garage Yes
Building
Lot Description Cul-De-Sac, Waterfront Access, Lakefront, Lake Access, Golf Community, Irregular Lot, Rolling Slope
Faces From Crossville: Take Peavine Rd towards Fairfield Glade & turn Right onto Lakeview Dr, stay left on Lakeview, turn Left onto Anglewood Dr. & then Left onto Lakeside Dr. Home will be on the Left. Sign on Property.
Sewer Public Sewer
Water Public
Architectural Style Traditional
Structure Type Brick
Schools
Middle Schools Crab Orchard
High Schools Stone Memorial
Others
HOA Fee Include Association Ins,Trash,Sewer,Security,Some Amenities,Grounds Maintenance
Restrictions Yes
Tax ID 077H A 039.00 000
Energy Description Electric, Gas(Natural)
Read Less
Want to know what your home might be worth? Contact us for a FREE valuation!

Our team is ready to help you sell your home for the highest possible price ASAP
GET MORE INFORMATION






