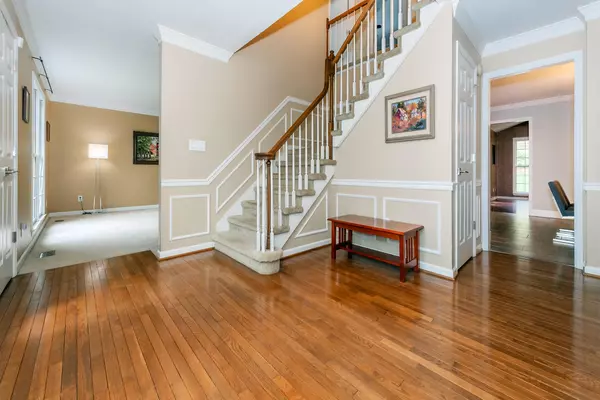$524,000
$510,000
2.7%For more information regarding the value of a property, please contact us for a free consultation.
11017 Crosswind DR #8 Knoxville, TN 37934
4 Beds
3 Baths
3,675 SqFt
Key Details
Sold Price $524,000
Property Type Single Family Home
Sub Type Residential
Listing Status Sold
Purchase Type For Sale
Square Footage 3,675 sqft
Price per Sqft $142
Subdivision Concord Hills Unit 8
MLS Listing ID 1156955
Sold Date 07/02/21
Style Traditional
Bedrooms 4
Full Baths 2
Half Baths 1
HOA Fees $37/ann
Originating Board East Tennessee REALTORS® MLS
Year Built 1989
Lot Size 0.400 Acres
Acres 0.4
Lot Dimensions 140 x 190.18 x Irr
Property Description
Great brick home w/very desirable floor plan. Main level offers LR, DR, Study/Office, large Family Rm w/FP and is open to spacious renovated Kitchen - which features Sub Zero Refrig, Top of the line appliances, Asko dishwasher, Quartz Counter tops. All 4 BR on upper level. 2.5 Baths and 21 x 23 Bonus Rm. # Car Garage. Community swimming Pool & Tennis Courts. HVAC 3yrs Hot Water Heater.
Location
State TN
County Knox County - 1
Area 0.4
Rooms
Family Room Yes
Other Rooms LaundryUtility, DenStudy, Extra Storage, Family Room
Basement Crawl Space
Dining Room Eat-in Kitchen, Formal Dining Area
Interior
Interior Features Island in Kitchen, Pantry, Walk-In Closet(s), Eat-in Kitchen
Heating Central, Natural Gas, Electric
Cooling Central Cooling, Ceiling Fan(s)
Flooring Carpet, Hardwood, Vinyl, Tile
Fireplaces Number 1
Fireplaces Type Masonry, Wood Burning
Fireplace Yes
Appliance Dishwasher, Disposal, Gas Stove, Smoke Detector, Refrigerator, Microwave
Heat Source Central, Natural Gas, Electric
Laundry true
Exterior
Exterior Feature Prof Landscaped, Deck, Cable Available (TV Only)
Garage Garage Door Opener, Other, Attached, Side/Rear Entry, Main Level
Garage Spaces 3.0
Garage Description Attached, SideRear Entry, Garage Door Opener, Main Level, Attached
Pool true
Amenities Available Clubhouse, Playground, Recreation Facilities, Pool, Tennis Court(s)
Parking Type Garage Door Opener, Other, Attached, Side/Rear Entry, Main Level
Total Parking Spaces 3
Garage Yes
Building
Lot Description Rolling Slope
Faces West on Kingston Pike, L on Concord Rd into Concord Hills s/d, L on Farragut Hills Blvd, r on Crosswind Dr. Home located on Left (light burgundy shutters)
Sewer Public Sewer
Water Public
Architectural Style Traditional
Structure Type Brick
Schools
Middle Schools Farragut
High Schools Farragut
Others
HOA Fee Include All Amenities
Restrictions Yes
Tax ID 143GD012
Energy Description Electric, Gas(Natural)
Acceptable Financing New Loan, Cash, Conventional
Listing Terms New Loan, Cash, Conventional
Read Less
Want to know what your home might be worth? Contact us for a FREE valuation!

Our team is ready to help you sell your home for the highest possible price ASAP
GET MORE INFORMATION






