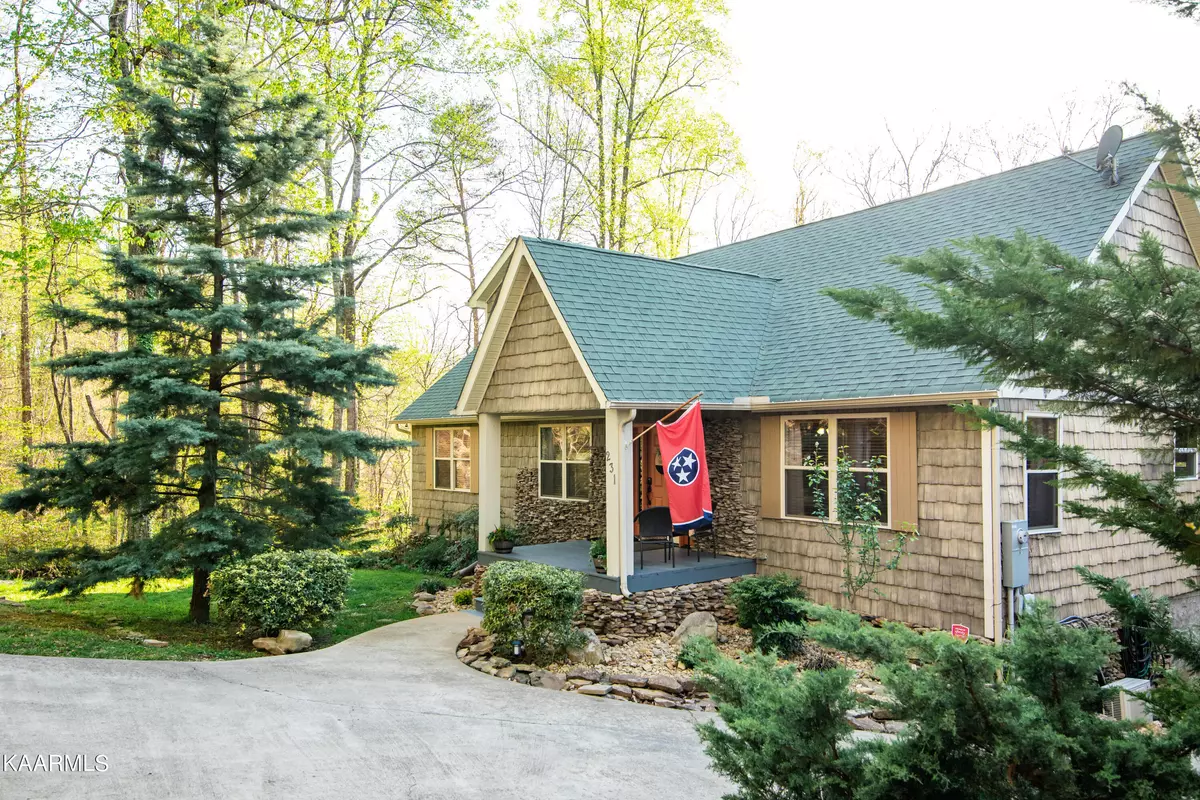$475,000
$545,000
12.8%For more information regarding the value of a property, please contact us for a free consultation.
231 Mountain Lake DR Rocky Top, TN 37769
4 Beds
4 Baths
3,700 SqFt
Key Details
Sold Price $475,000
Property Type Single Family Home
Sub Type Residential
Listing Status Sold
Purchase Type For Sale
Square Footage 3,700 sqft
Price per Sqft $128
Subdivision Oak Grove Sd Section A
MLS Listing ID 1198772
Sold Date 09/14/22
Style Traditional
Bedrooms 4
Full Baths 2
Half Baths 2
Originating Board East Tennessee REALTORS® MLS
Year Built 2007
Lot Size 1.600 Acres
Acres 1.6
Property Description
Gorgeous custom home on 1.6 acres near Norris Lake. The quaint kitchen features tons of charm with its brick accents and backsplash, ss appliances , a large granite topped island, and lots of cabinet space. The spacious owner's suite features a private deck ,a sitting area and stunning bathroom with a huge jetted tub and walk in shower.The finished walk out basement features a 4th bdr, game room and half bath. Out back you will find a beautiful slate patio area with gazebo and outdoor fireplace perfect for entertaining. The 22X22 building is perfect for all of your storage needs or turn it into a craft room or workshop. Walking distance to Norris Lake & Mountain Lake Marina. Also approx. 1.5 miles from TVA boat launch and just 20 minutes from Knoxville and Oak Ridge. This home is currently used as an Airbnb and gets booked up fairly quickly. This charming home does not disappoint with the perfect getaway retreat.
Location
State TN
County Campbell County - 37
Area 1.6
Rooms
Other Rooms Basement Rec Room, LaundryUtility, Workshop, Bedroom Main Level
Basement Finished, Walkout
Dining Room Formal Dining Area
Interior
Interior Features Island in Kitchen, Walk-In Closet(s)
Heating Central, Electric
Cooling Central Cooling
Flooring Hardwood, Tile
Fireplaces Type None
Fireplace No
Appliance Dishwasher, Smoke Detector, Self Cleaning Oven, Refrigerator
Heat Source Central, Electric
Laundry true
Exterior
Exterior Feature Windows - Vinyl, Windows - Insulated, Fenced - Yard, Patio, Porch - Covered, Prof Landscaped, Deck
Garage None
View Wooded
Porch true
Parking Type None
Garage No
Building
Lot Description Irregular Lot, Rolling Slope
Faces 75N TO EXIT 128 TOWARD NORRIS DAM, LEFT ON OAK GROVE TO RIGHT ON LINDSAY MILL TO LEFT ON MOUNTAIN LAKE DRIVE HOME IS ON LEFT
Sewer Septic Tank
Water Public
Architectural Style Traditional
Additional Building Storage, Workshop
Structure Type Vinyl Siding,Frame
Schools
Middle Schools Jacksboro
High Schools Campbell County Comprehensive
Others
Restrictions Yes
Tax ID 135L A 044.00 000
Energy Description Electric
Read Less
Want to know what your home might be worth? Contact us for a FREE valuation!

Our team is ready to help you sell your home for the highest possible price ASAP
GET MORE INFORMATION






