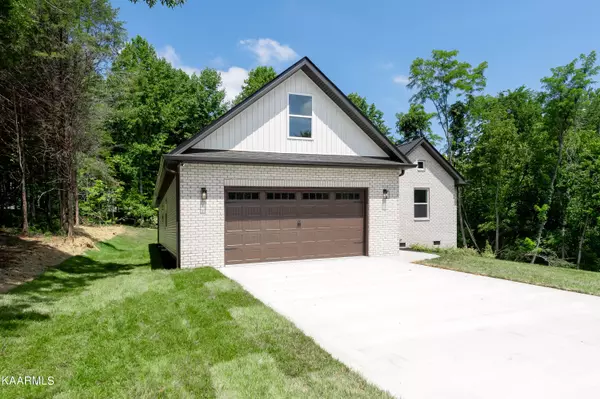$569,900
$569,900
For more information regarding the value of a property, please contact us for a free consultation.
104 Dudala WAY Loudon, TN 37774
3 Beds
2 Baths
2,283 SqFt
Key Details
Sold Price $569,900
Property Type Single Family Home
Sub Type Residential
Listing Status Sold
Purchase Type For Sale
Square Footage 2,283 sqft
Price per Sqft $249
Subdivision Mialaquo Coves
MLS Listing ID 1197823
Sold Date 10/28/22
Style Traditional
Bedrooms 3
Full Baths 2
HOA Fees $153/mo
Originating Board East Tennessee REALTORS® MLS
Year Built 2022
Lot Size 0.320 Acres
Acres 0.32
Lot Dimensions 75 X 152 X 65 X 104 X 86
Property Description
There is a Reason Why this Floor Plan is Selling Over and Over Again! Top-Selling House Plan with 3BRs, 2BAs and Bonus Room up above the Garage with Open Concept that Combines Living Room, Kitchen and Dining for a Seamless Flow. Perfectly Perched on a Large Lot with Level Driveway and Ample Parking. Brick and Vinyl Exterior and Nice Unexpected Interior Details like Hardwood Flooring on Main, Crown Molding and Large Windows. Specious Living Room with Gorgeous Fireplace, and access to the Patio. Chef's Kitchen is Complete with Custom Cabinets, Large Island, Pantry, Quartz Tops and SS Appl. Relaxing Master with Vaulted Ceiling and Spa-like Master BA. Screened-in Porch, Patio, Sod and Irrigation System for the entire Lot & Large Private Backyard. You Will Love Coming Home to this Masterpiece!
Location
State TN
County Loudon County - 32
Area 0.32
Rooms
Other Rooms LaundryUtility, Bedroom Main Level, Extra Storage, Mstr Bedroom Main Level
Basement Crawl Space
Dining Room Formal Dining Area
Interior
Interior Features Island in Kitchen, Pantry, Walk-In Closet(s)
Heating Central, Electric
Cooling Central Cooling, Ceiling Fan(s)
Flooring Carpet, Hardwood, Tile
Fireplaces Number 1
Fireplaces Type Insert
Fireplace Yes
Appliance Dishwasher, Disposal, Smoke Detector, Microwave
Heat Source Central, Electric
Laundry true
Exterior
Exterior Feature Windows - Vinyl, Windows - Insulated, Porch - Covered, Porch - Screened
Garage Garage Door Opener, Attached, Main Level
Garage Spaces 2.0
Garage Description Attached, Garage Door Opener, Main Level, Attached
Pool true
Amenities Available Clubhouse, Golf Course, Playground, Recreation Facilities, Pool, Tennis Court(s)
View Other
Parking Type Garage Door Opener, Attached, Main Level
Total Parking Spaces 2
Garage Yes
Building
Lot Description Level
Faces From Hwy 444 to Mialaquo Road to Left on Dudala Way. House is on the Left. Sign on Property.
Sewer Public Sewer
Water Public
Architectural Style Traditional
Structure Type Vinyl Siding,Other,Brick,Frame
Others
Restrictions Yes
Tax ID 068K D 020.00
Energy Description Electric
Acceptable Financing Cash, Conventional
Listing Terms Cash, Conventional
Read Less
Want to know what your home might be worth? Contact us for a FREE valuation!

Our team is ready to help you sell your home for the highest possible price ASAP
GET MORE INFORMATION






