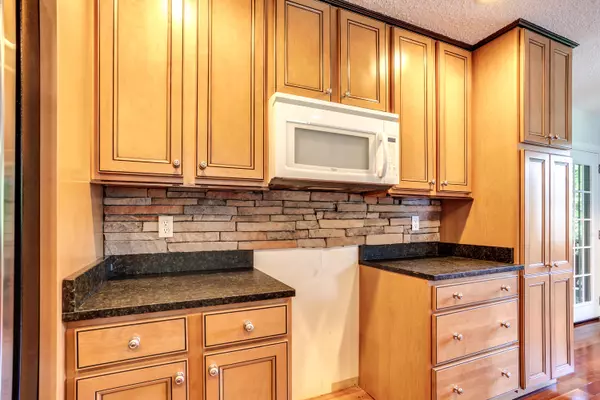$285,100
$280,000
1.8%For more information regarding the value of a property, please contact us for a free consultation.
1429 Francis Station DR Knoxville, TN 37909
3 Beds
2 Baths
1,976 SqFt
Key Details
Sold Price $285,100
Property Type Single Family Home
Sub Type Residential
Listing Status Sold
Purchase Type For Sale
Square Footage 1,976 sqft
Price per Sqft $144
Subdivision Francis Station Unit 2
MLS Listing ID 1154097
Sold Date 07/22/21
Style Contemporary
Bedrooms 3
Full Baths 2
Originating Board East Tennessee REALTORS® MLS
Year Built 1988
Lot Size 9,583 Sqft
Acres 0.22
Lot Dimensions 80 X 117.32 X IRR
Property Description
If you like the outdoors this home is for you. You'll love sitting in the sunroom watching the squirrels & birds play in the trees. Step on out to the open deck or the screened in deck and enjoy morning coffee or evening meals. The 19x13.9 sunroom makes this master a dream. In the winter flip on the gas fireplace and knock off the chill. Total renovation of the kitchen opened up the floorplan and makes entertaining easy. A 2nd fireplace in the living room makes meals cozy. Front and back yards are fenced. So much has been updated in this home: new roof & gutters 2010, new HVAC 16 seer with variable fan speed, 2017, new water line from the road, new gas logs in sunroom, new garage door opener, new water heater, both bathrooms renovated, total new kitchen with granite and soft close drawers, new light fixtures, firebox on exterior completely rebuilt 2020, and patio added inside the new fence in front. Sunroom has plumbing intact for wet bar to be reinstalled if you wish. Insulation was installed under the sunroom and sealed.
Location
State TN
County Knox County - 1
Area 0.22
Rooms
Other Rooms LaundryUtility, Sunroom, Bedroom Main Level, Extra Storage, Mstr Bedroom Main Level
Basement Crawl Space
Dining Room Breakfast Bar
Interior
Interior Features Cathedral Ceiling(s), Pantry, Walk-In Closet(s), Breakfast Bar, Eat-in Kitchen
Heating Central, Heat Pump, Propane, Electric
Cooling Central Cooling
Flooring Laminate, Hardwood, Tile
Fireplaces Number 2
Fireplaces Type Wood Burning, Gas Log
Fireplace Yes
Appliance Dishwasher, Disposal, Dryer, Smoke Detector, Refrigerator, Microwave, Washer
Heat Source Central, Heat Pump, Propane, Electric
Laundry true
Exterior
Exterior Feature Fence - Privacy, Fence - Wood, Fenced - Yard, Patio, Porch - Enclosed, Deck
Garage Spaces 2.0
View Other
Porch true
Total Parking Spaces 2
Garage Yes
Building
Lot Description Irregular Lot
Faces Kingston Pike to Buckingham Rd. Stay on Buckingham and cross Middlebrook Pike to Francis Rd to right onto Francis Station. Home on left.
Sewer Public Sewer
Water Public
Architectural Style Contemporary
Structure Type Other,Cedar,Frame
Schools
Middle Schools Bearden
High Schools Bearden
Others
Restrictions No
Tax ID 106CE008
Energy Description Electric, Propane
Read Less
Want to know what your home might be worth? Contact us for a FREE valuation!

Our team is ready to help you sell your home for the highest possible price ASAP
GET MORE INFORMATION






