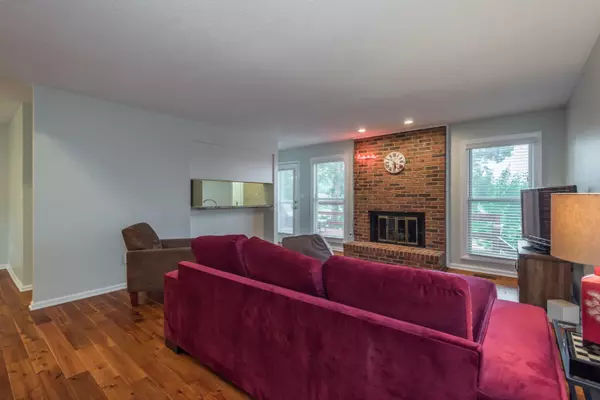$310,000
$320,000
3.1%For more information regarding the value of a property, please contact us for a free consultation.
9133 Colchester Ridge Rd Knoxville, TN 37922
3 Beds
3 Baths
1,600 SqFt
Key Details
Sold Price $310,000
Property Type Single Family Home
Sub Type Residential
Listing Status Sold
Purchase Type For Sale
Square Footage 1,600 sqft
Price per Sqft $193
Subdivision Benington Unit 1
MLS Listing ID 1154637
Sold Date 07/16/21
Style Victorian,Cottage,Traditional
Bedrooms 3
Full Baths 2
Half Baths 1
HOA Fees $6/ann
Originating Board East Tennessee REALTORS® MLS
Year Built 1984
Lot Size 10,890 Sqft
Acres 0.25
Property Description
Convenient, peaceful sought after Benington subdivision West Knox location with beautifully landscaped yard lovingly tended by 2021 master gardener intern ! Upgrades include beautiful hardwood floors, tile shower and floors, sinks, tub, fixtures and custom cabinets in main and guest baths, fire-pit, granite counters, white washed kitchen cabinets, gas stove, fireplace and grill, all appliances stay with Kenmore washer, dryer and new dish, 2 refrigerators, hardie board siding, double paned windows, plantation blinds throughout. Diverse colorful flowers and plants that show off in the spring, summer & fall! Tennessee Smart Yard certified! Neighborhood pool, optional HOA fee. Close to shopping, restaurants, medical, schools!
Location
State TN
County Knox County - 1
Area 0.25
Rooms
Other Rooms LaundryUtility
Basement Crawl Space
Interior
Interior Features Cathedral Ceiling(s), Walk-In Closet(s)
Heating Central, Natural Gas, Electric
Cooling Central Cooling
Flooring Carpet, Hardwood, Tile
Fireplaces Number 1
Fireplaces Type Gas, Brick
Fireplace Yes
Appliance Dishwasher, Disposal, Refrigerator
Heat Source Central, Natural Gas, Electric
Laundry true
Exterior
Exterior Feature Deck
Garage Attached, Main Level
Garage Spaces 1.0
Garage Description Attached, Main Level, Attached
View Mountain View
Parking Type Attached, Main Level
Total Parking Spaces 1
Garage Yes
Building
Lot Description Rolling Slope
Faces Pelissippi to Westland Exit, East on Westland, south on Ebenezer, right onto Colchester Ridge, top of ridge, house on Right.
Sewer Public Sewer
Water Public
Architectural Style Victorian, Cottage, Traditional
Structure Type Fiber Cement,Frame
Schools
Middle Schools West Valley
High Schools Bearden
Others
Restrictions Yes
Tax ID 144DE045
Energy Description Electric, Gas(Natural)
Acceptable Financing Cash, Conventional
Listing Terms Cash, Conventional
Read Less
Want to know what your home might be worth? Contact us for a FREE valuation!

Our team is ready to help you sell your home for the highest possible price ASAP
GET MORE INFORMATION






