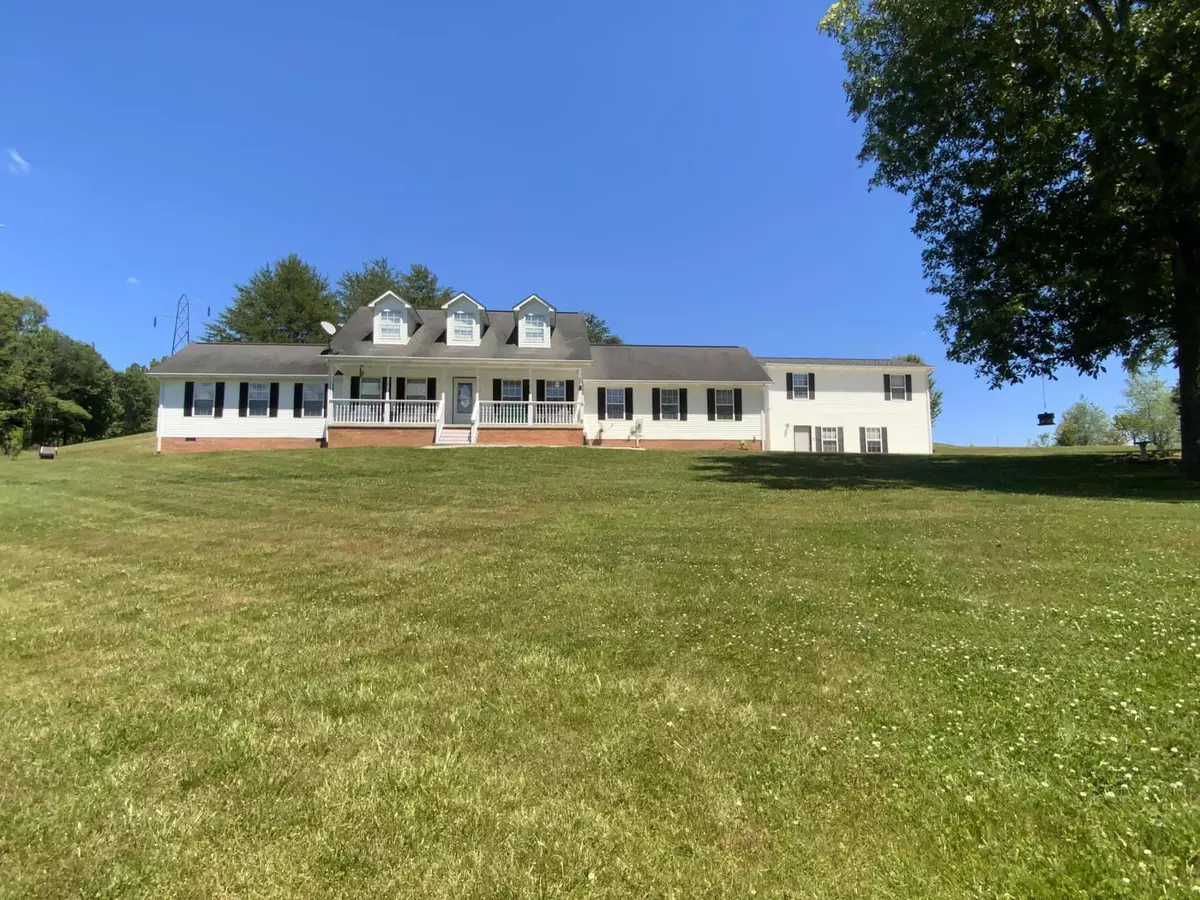$400,000
$399,900
For more information regarding the value of a property, please contact us for a free consultation.
265 Stephens Rd Rocky Top, TN 37769
3 Beds
2 Baths
2,142 SqFt
Key Details
Sold Price $400,000
Property Type Single Family Home
Sub Type Residential
Listing Status Sold
Purchase Type For Sale
Square Footage 2,142 sqft
Price per Sqft $186
MLS Listing ID 1154890
Sold Date 07/22/21
Style Traditional
Bedrooms 3
Full Baths 2
Originating Board East Tennessee REALTORS® MLS
Year Built 2001
Lot Size 1.000 Acres
Acres 1.0
Property Description
This immaculate home sits on one acre with large covered front porch that gives you the perfect view of the mountains! Enter this home and the first thing you will notice is the wood lined ceiling in the living room. Updated master bathroom with oversize walk-in tile shower. Updated kitchen with plenty of cabinets and island. 3 bedrooms and 2 full baths and additional room off from master that could be and excellent hobby room, office or baby room. Two car garage and 2 car detached garage with 30 X 24 bonus room above that is heated and cooled. RV Metal shed and additional storage building. Back yard offers deck for entertaining and under bonus room stairs is a perfect place for your grill or smoker. Only minutes from I75 and Norris Lake. Buyer to verify square footage.
Location
State TN
County Anderson County - 30
Area 1.0
Rooms
Other Rooms Extra Storage, Mstr Bedroom Main Level
Basement Crawl Space
Interior
Interior Features Island in Kitchen, Walk-In Closet(s), Eat-in Kitchen
Heating Central, Baseboard, Electric
Cooling Central Cooling
Flooring Laminate, Brick, Tile
Fireplaces Type None
Fireplace No
Appliance Dishwasher, Smoke Detector, Refrigerator
Heat Source Central, Baseboard, Electric
Exterior
Exterior Feature Windows - Vinyl, Porch - Covered, Deck
Garage Garage Door Opener, Attached, Detached, RV Parking, Side/Rear Entry, Main Level, Off-Street Parking
Garage Spaces 4.0
Garage Description Attached, Detached, RV Parking, SideRear Entry, Garage Door Opener, Main Level, Off-Street Parking, Attached
View Mountain View, Country Setting
Parking Type Garage Door Opener, Attached, Detached, RV Parking, Side/Rear Entry, Main Level, Off-Street Parking
Total Parking Spaces 4
Garage Yes
Building
Lot Description Rolling Slope
Faces I75N t0 exit 128 go straight onto Cobb Hollow Road to stop sign, Go through stop sign to right onto Stephens Road. Property is on the left.
Sewer Septic Tank
Water Public
Architectural Style Traditional
Structure Type Vinyl Siding,Frame
Schools
Middle Schools Lake City
High Schools Anderson County
Others
Restrictions No
Tax ID 009 057.03 000
Energy Description Electric
Read Less
Want to know what your home might be worth? Contact us for a FREE valuation!

Our team is ready to help you sell your home for the highest possible price ASAP
GET MORE INFORMATION






