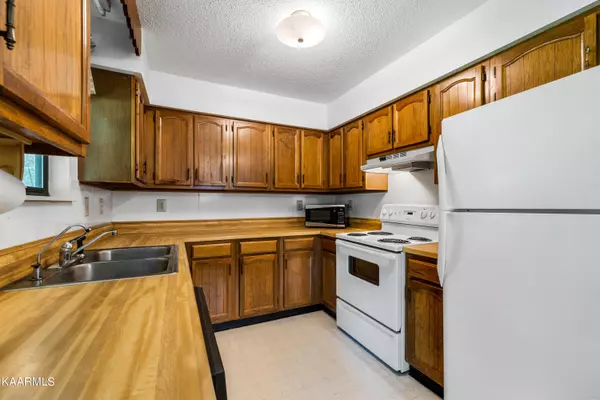$262,000
$229,900
14.0%For more information regarding the value of a property, please contact us for a free consultation.
1521 Cedar CIR Lenoir City, TN 37772
3 Beds
2 Baths
1,188 SqFt
Key Details
Sold Price $262,000
Property Type Single Family Home
Sub Type Residential
Listing Status Sold
Purchase Type For Sale
Square Footage 1,188 sqft
Price per Sqft $220
Subdivision Cedar Hills
MLS Listing ID 1195792
Sold Date 07/20/22
Style Traditional
Bedrooms 3
Full Baths 2
Originating Board East Tennessee REALTORS® MLS
Year Built 1980
Lot Size 0.500 Acres
Acres 0.5
Lot Dimensions 100 X175 IRR.
Property Description
A real gem of a home on a beautiful lot. Level, fenced back yard that is great for kids, dogs or a big garden. Large covered deck for sitting in the shade and watching the goings on. You will love it in all four seasons. Wood floors inside with 3 bedrooms and 2 full baths. Downstairs has a 2 car garage. The remainder is unfinished and just waiting for you to finish the picture! Basement is plumbed for full bath and is tremendous flex space for the DIY-er. There is a large finished room that could be a fourth bedroom downstairs (does not have closet or window.) Great neighborhood and very convenient to West Knox or Lenior City.
Location
State TN
County Loudon County - 32
Area 0.5
Rooms
Other Rooms LaundryUtility, Workshop, Bedroom Main Level, Extra Storage, Mstr Bedroom Main Level
Basement Plumbed, Slab, Unfinished, Walkout
Dining Room Formal Dining Area
Interior
Heating Central, Electric
Cooling Central Cooling
Flooring Laminate, Hardwood, Tile
Fireplaces Type None
Fireplace No
Appliance Dishwasher, Self Cleaning Oven, Refrigerator
Heat Source Central, Electric
Laundry true
Exterior
Exterior Feature Porch - Covered, Fence - Chain, Deck
Parking Features Basement, Side/Rear Entry
Garage Spaces 2.0
Garage Description SideRear Entry, Basement
View Country Setting, Wooded
Total Parking Spaces 2
Garage Yes
Building
Lot Description Level
Faces Kingston Pike (US-11) west past Farragut and Dixie Lee junction to left on Muddy Creek Rd. Then take a right on Martel Rd, then another right on Cedar Circle. Property is at the back of the neighborhood.
Sewer Septic Tank
Water Public
Architectural Style Traditional
Structure Type Wood Siding,Brick
Schools
Middle Schools North
High Schools Loudon
Others
Restrictions Yes
Tax ID 016F A 023.00
Energy Description Electric
Read Less
Want to know what your home might be worth? Contact us for a FREE valuation!

Our team is ready to help you sell your home for the highest possible price ASAP





