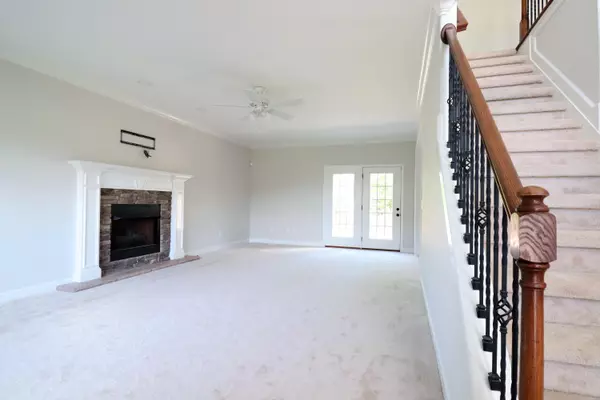$350,000
$339,900
3.0%For more information regarding the value of a property, please contact us for a free consultation.
815 Glenview DR Lenoir City, TN 37771
3 Beds
3 Baths
2,352 SqFt
Key Details
Sold Price $350,000
Property Type Single Family Home
Sub Type Residential
Listing Status Sold
Purchase Type For Sale
Square Footage 2,352 sqft
Price per Sqft $148
Subdivision Harrison Glen Unit 2
MLS Listing ID 1152822
Sold Date 06/25/21
Style Traditional
Bedrooms 3
Full Baths 2
Half Baths 1
HOA Fees $12/ann
Originating Board East Tennessee REALTORS® MLS
Year Built 2011
Lot Size 10,454 Sqft
Acres 0.24
Lot Dimensions 80X144XD74X139
Property Description
WHY WAIT MONTHS and worry about price increases for new construction when you can move in now to this beautifully renovated home with a level lot that is like new. This home features open foyer, new hardwoods, stone gas fireplace, beautiful molding/wainscoting, new paint, stainless steel appliances, two master closets, large bonus room (or 4th bedroom) and more. Enjoy the spacious deck which leads to a large, fenced private backyard. Conveniently located to I-40, Turkey Creek Shopping and Oak Ridge. Buyer to verify square footage.
Location
State TN
County Loudon County - 32
Area 0.24
Rooms
Other Rooms LaundryUtility
Basement Crawl Space
Dining Room Formal Dining Area
Interior
Interior Features Walk-In Closet(s)
Heating Central, Natural Gas, Electric
Cooling Central Cooling
Flooring Laminate, Carpet, Hardwood
Fireplaces Number 1
Fireplaces Type Gas Log
Fireplace Yes
Appliance Dishwasher, Disposal, Refrigerator, Microwave
Heat Source Central, Natural Gas, Electric
Laundry true
Exterior
Exterior Feature Fence - Privacy, Deck
Garage Spaces 2.0
Community Features Sidewalks
Total Parking Spaces 2
Garage Yes
Building
Lot Description Level
Faces From US321 take Town Creek Pkwy to Harrison Rd., turn left in Harrison Glen S/D, go around circle to stop sign, turn right on W Glenview Drive , house on left.
Sewer Public Sewer
Water Public
Architectural Style Traditional
Additional Building Storage
Structure Type Vinyl Siding,Brick,Frame
Schools
High Schools Lenoir City
Others
Restrictions Yes
Tax ID 020H D 077.00 000
Energy Description Electric, Gas(Natural)
Read Less
Want to know what your home might be worth? Contact us for a FREE valuation!

Our team is ready to help you sell your home for the highest possible price ASAP
GET MORE INFORMATION






