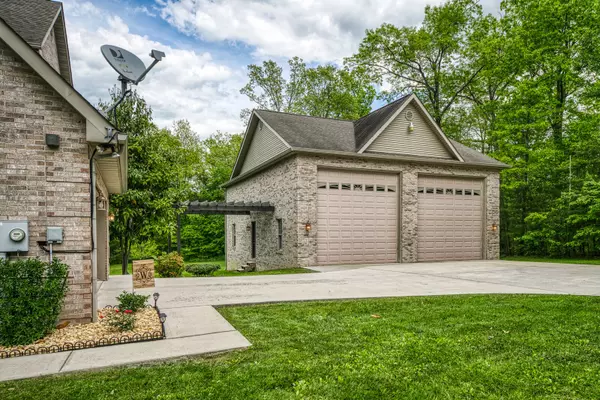$636,000
$549,900
15.7%For more information regarding the value of a property, please contact us for a free consultation.
198 Goose Point CIR Crossville, TN 38571
3 Beds
4 Baths
3,399 SqFt
Key Details
Sold Price $636,000
Property Type Single Family Home
Sub Type Residential
Listing Status Sold
Purchase Type For Sale
Square Footage 3,399 sqft
Price per Sqft $187
Subdivision Goose Pointe- Deer Creek
MLS Listing ID 1153238
Sold Date 07/14/21
Style Traditional
Bedrooms 3
Full Baths 3
Half Baths 1
HOA Fees $29/mo
Originating Board East Tennessee REALTORS® MLS
Year Built 2000
Lot Size 1.780 Acres
Acres 1.78
Property Description
WOW...3400 gorgeous sq ft in this 3 BR, 3 1/2 bath with a bonus, home sitting on 1.78 (lots 13/14) acre lakefront in beautiful Deer Creek Subdivision. This is an RV dream home with a 40X50, 2 bay RV garage ready for all of your toys. This beauty has fresh new interior paint, hardwood floors, new carpet in bedrooms and new luxury vinyl in the kitchen, new landscaping, new range, quartz counters, dock and gazebo at the lake. Wrap around front porch, large back trex deck with hot tub, sunroom off the kitchen, large family room with beautiful stacked stone fireplace, formal living and dining rooms. Large upstairs master suite, bath and walk in closet. A 2nd master with private bathroom.*Buyer to verify all information to make an informed offer. Multiple offers-highest and best by 5pm, 5/20/21. Under ground utilities, street lights, DSSi is available. Huge bonus room over garage. Tons of storage. Hot tub and pool table do convey. Convert one of the many downstairs rooms to a lower level master suite if needed. Boats with trolling motors are allowed on lake.
Location
State TN
County Cumberland County - 34
Area 1.78
Rooms
Family Room Yes
Other Rooms LaundryUtility, DenStudy, Sunroom, Workshop, Extra Storage, Breakfast Room, Family Room, Split Bedroom
Basement Crawl Space
Dining Room Formal Dining Area, Breakfast Room
Interior
Interior Features Island in Kitchen, Pantry, Walk-In Closet(s)
Heating Central, Natural Gas
Cooling Central Cooling, Ceiling Fan(s)
Flooring Carpet, Hardwood, Vinyl, Tile
Fireplaces Number 1
Fireplaces Type Stone, Gas Log
Fireplace Yes
Appliance Dishwasher, Disposal, Gas Stove, Smoke Detector, Self Cleaning Oven, Refrigerator, Microwave
Heat Source Central, Natural Gas
Laundry true
Exterior
Exterior Feature Windows - Vinyl, Windows - Insulated, Porch - Covered, Dock
Garage RV Garage, Garage Door Opener, Attached, Detached, RV Parking, Main Level
Garage Spaces 5.0
Garage Description Attached, Detached, RV Parking, Garage Door Opener, Main Level, Attached
Pool true
Amenities Available Clubhouse, Golf Course, Playground, Pool, Tennis Court(s)
View Country Setting, Lake
Parking Type RV Garage, Garage Door Opener, Attached, Detached, RV Parking, Main Level
Total Parking Spaces 5
Garage Yes
Building
Lot Description Lakefront, Lake Access, Golf Community, Irregular Lot, Level
Faces From Crossville, take Genesis Rd to left on Crabtree to right into Deer Creek, then right on E. Deer Creek to left on Goose Pointe Circle. Home on right, sign in yard.
Sewer Public Sewer
Water Public
Architectural Style Traditional
Additional Building Gazebo, Workshop
Structure Type Brick
Schools
High Schools Stone Memorial
Others
HOA Fee Include Some Amenities,Grounds Maintenance
Restrictions Yes
Tax ID 087c A 004.00
Energy Description Gas(Natural)
Read Less
Want to know what your home might be worth? Contact us for a FREE valuation!

Our team is ready to help you sell your home for the highest possible price ASAP
GET MORE INFORMATION






