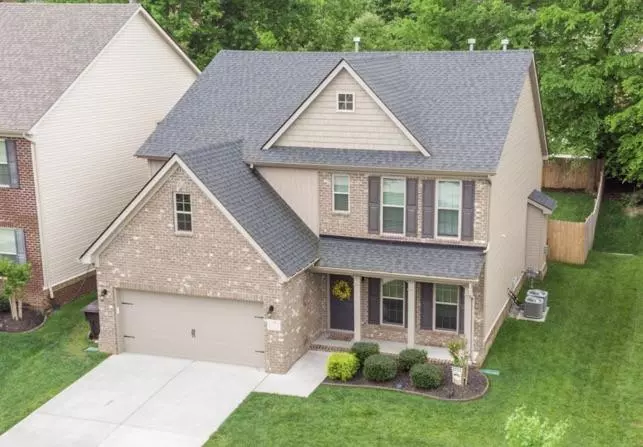$450,000
$450,000
For more information regarding the value of a property, please contact us for a free consultation.
1163 Westland Gardens Blvd Knoxville, TN 37922
3 Beds
3 Baths
2,323 SqFt
Key Details
Sold Price $450,000
Property Type Single Family Home
Sub Type Residential
Listing Status Sold
Purchase Type For Sale
Square Footage 2,323 sqft
Price per Sqft $193
Subdivision Westland Gardens
MLS Listing ID 1152001
Sold Date 06/10/21
Style Traditional
Bedrooms 3
Full Baths 2
Half Baths 1
HOA Fees $12/ann
Originating Board East Tennessee REALTORS® MLS
Year Built 2016
Lot Size 6,969 Sqft
Acres 0.16
Property Description
Extremely rare opportunity in one of the most sought after neighborhoods in West Knoxville. Westland Gardens subdivision is within walking distance of A.L. Lotts Elementary & convenient to Pellissippi Pkwy, Northshore/Town Center and Cedar Bluff. This fabulous 2-story sits near the rear of the neighborhood on a dead end street with minimal traffic, & directly across from the cul-de-sac giving the front a more spacious feel. Granite, stainless appliances & a gorgeous tile backsplash in the open concept kitchen. Vaulted ceiling & stone fireplace in the living room with large windows overlooking the private back yard on one side and railed upstairs catwalk on the other, overlooking the living area. Spacious Master Suite upstairs with tile shower, double vanity, & large walk-in closet. Built in 2016 so plenty of life left in the roof and major systems. The backyard is the perfect oasis for relaxing with a privacy fence and covered porch. Ample storage space with (2) 4x8 sections of sturdy overhead storage racks in the garage and a 10 x 10 walk-in attic above the garage.
Location
State TN
County Knox County - 1
Area 0.16
Rooms
Basement Slab
Dining Room Breakfast Bar, Eat-in Kitchen
Interior
Interior Features Cathedral Ceiling(s), Island in Kitchen, Walk-In Closet(s), Breakfast Bar, Eat-in Kitchen
Heating Central, Natural Gas
Cooling Central Cooling
Flooring Laminate, Carpet, Tile
Fireplaces Number 1
Fireplaces Type Gas Log
Fireplace Yes
Appliance Smoke Detector
Heat Source Central, Natural Gas
Exterior
Exterior Feature Patio
Garage Other
Garage Spaces 2.0
Porch true
Parking Type Other
Total Parking Spaces 2
Garage Yes
Building
Faces From I40 exit on to Pellissippi Parkway south to Westland Dr. Exit. Left onto Westland Dr. Right onto Westland Gardens Blvd.
Sewer Public Sewer
Water Public
Architectural Style Traditional
Structure Type Vinyl Siding,Block,Brick
Schools
Middle Schools West Valley
High Schools Bearden
Others
Restrictions Yes
Tax ID 144FF016
Energy Description Gas(Natural)
Read Less
Want to know what your home might be worth? Contact us for a FREE valuation!

Our team is ready to help you sell your home for the highest possible price ASAP
GET MORE INFORMATION






