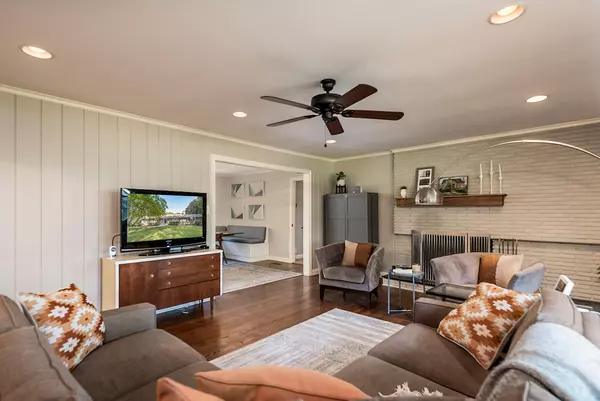$591,000
$549,000
7.7%For more information regarding the value of a property, please contact us for a free consultation.
7417 Sheffield DR Knoxville, TN 37909
4 Beds
3 Baths
3,342 SqFt
Key Details
Sold Price $591,000
Property Type Single Family Home
Sub Type Residential
Listing Status Sold
Purchase Type For Sale
Square Footage 3,342 sqft
Price per Sqft $176
Subdivision West Hills
MLS Listing ID 1169167
Sold Date 11/15/21
Style Traditional
Bedrooms 4
Full Baths 3
Originating Board East Tennessee REALTORS® MLS
Year Built 1956
Lot Size 0.670 Acres
Acres 0.67
Lot Dimensions 128 x 241.1 x IRR
Property Description
MY, OH MY!!! This ''Jazzed Up'' Mid- Century Modern-influenced ''Creampuff'' is LOADED with yesterday's timeless charm then beautifully fused with today's modern conveniences and fashionable preferences. Updated/sprawling white shaker cabinet Kitchen with quartz c/tops & stainless appliances, adjoining a spacious Dining Area and oversized Living Room w/ fireplace. Cavernous Den off Kitchen & LR with FP, Laundry Room access/ and Atrium Door to Covered Porch & majestic backyard. 3 Main Level Bedrooms (inc. Master Suite),lower level 4th Bedroom/ Family Room w/ FP #3/ 3rd Full Bath/ Huge Hobby/Walk-In Storage Room, & more. Glorious rear Leisure areas, private/fenced back yard, oversized 2 car basement garage.
A VERY COOL HOUSE WITH EXCEPTIONAL FUNCTION AND APPEAL!!! AWESOME YARD, TOO!!!
Location
State TN
County Knox County - 1
Area 0.67
Rooms
Other Rooms Basement Rec Room, LaundryUtility, Workshop, Addl Living Quarter, Mstr Bedroom Main Level
Basement Finished
Interior
Interior Features Pantry, Walk-In Closet(s), Eat-in Kitchen
Heating Central, Natural Gas
Cooling Central Cooling
Flooring Carpet, Hardwood, Tile
Fireplaces Number 3
Fireplaces Type Brick, Wood Burning
Fireplace Yes
Window Features Drapes
Appliance Dishwasher, Disposal, Gas Stove, Smoke Detector, Self Cleaning Oven, Security Alarm, Refrigerator
Heat Source Central, Natural Gas
Laundry true
Exterior
Exterior Feature Windows - Insulated, Fenced - Yard, Patio, Porch - Covered
Garage Garage Door Opener, Attached, Basement, Side/Rear Entry
Garage Spaces 2.0
Garage Description Attached, SideRear Entry, Basement, Garage Door Opener, Attached
View Other
Porch true
Parking Type Garage Door Opener, Attached, Basement, Side/Rear Entry
Total Parking Spaces 2
Garage Yes
Building
Lot Description Wooded, Level
Faces From downtown Knoxville, Kingston Pike West to Right on Buckingham to Right on Portsmouth at Fire Station to Right on Sheffield to property on Left.
Sewer Public Sewer
Water Public
Architectural Style Traditional
Structure Type Other,Brick
Schools
Middle Schools Bearden
High Schools West
Others
Restrictions No
Tax ID 120CA037
Energy Description Gas(Natural)
Acceptable Financing FHA, Cash, Conventional
Listing Terms FHA, Cash, Conventional
Read Less
Want to know what your home might be worth? Contact us for a FREE valuation!

Our team is ready to help you sell your home for the highest possible price ASAP
GET MORE INFORMATION






