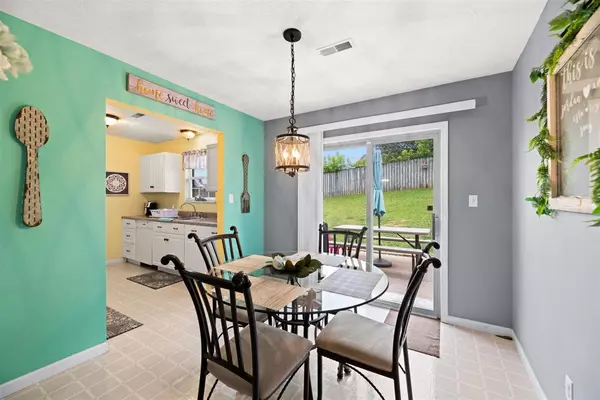$248,000
$239,900
3.4%For more information regarding the value of a property, please contact us for a free consultation.
7120 Calgary DR Corryton, TN 37721
3 Beds
2 Baths
1,434 SqFt
Key Details
Sold Price $248,000
Property Type Single Family Home
Sub Type Residential
Listing Status Sold
Purchase Type For Sale
Square Footage 1,434 sqft
Price per Sqft $172
Subdivision Harbison Plantation Unit 1
MLS Listing ID 1151191
Sold Date 07/07/21
Style Traditional
Bedrooms 3
Full Baths 2
Originating Board East Tennessee REALTORS® MLS
Year Built 1999
Lot Size 6,969 Sqft
Acres 0.16
Lot Dimensions 70x100
Property Description
Immaculate WELL KEPT All brick rancher. 3BR 2 Bath. Some updates since November 2018 all new kit cabinets upgraded dishwasher, installed built in microwave new light fixture in kitchen & dining room. Replaced Front door, replaced interior hardware, switches & Receptacles door knobs etc, replace Exterior lighting, New Security system panel including smart technology cameras inter. & Ext., New thermostat, New front picket fence railing and landscaping. Freshly paint throughout interior. 2 new closet doors. Roof is 6.5 years old, NO carpet great for kids and pets. Fenced backyard. all kitchen appliances stay including Washer & Dryer. Seller just renewed extended warranty that is transferrable to new owner until March 24th 2022. Ready to move into. Being sold AS IS no repairs
Location
State TN
County Knox County - 1
Area 0.16
Rooms
Other Rooms Mstr Bedroom Main Level
Basement Slab
Dining Room Formal Dining Area
Interior
Interior Features Cathedral Ceiling(s), Walk-In Closet(s)
Heating Central, Natural Gas
Cooling Central Cooling, Ceiling Fan(s)
Flooring Hardwood, Vinyl
Fireplaces Number 1
Fireplaces Type Gas, Pre-Fab, Gas Log
Fireplace Yes
Appliance Dishwasher, Disposal, Dryer, Smoke Detector, Security Alarm, Refrigerator, Microwave, Washer
Heat Source Central, Natural Gas
Exterior
Exterior Feature Windows - Vinyl, Fence - Privacy, Fence - Wood, Patio, Porch - Covered, Prof Landscaped
Garage Garage Door Opener, Attached, Main Level
Garage Spaces 2.0
Garage Description Attached, Garage Door Opener, Main Level, Attached
View Country Setting
Porch true
Parking Type Garage Door Opener, Attached, Main Level
Total Parking Spaces 2
Garage Yes
Building
Lot Description Level, Rolling Slope
Faces North on Tazewell Pike to Right on E.Emory Rd to left on Thompson School Road to left into Harbison Plantation sub right at the split to right on Cotton Patch Right onto Prairie to left on Calgary drive home on the left sign in yard.
Sewer Public Sewer
Water Public
Architectural Style Traditional
Structure Type Brick
Schools
Middle Schools Gibbs
High Schools Gibbs
Others
Restrictions Yes
Tax ID 021AA013
Energy Description Gas(Natural)
Read Less
Want to know what your home might be worth? Contact us for a FREE valuation!

Our team is ready to help you sell your home for the highest possible price ASAP
GET MORE INFORMATION






