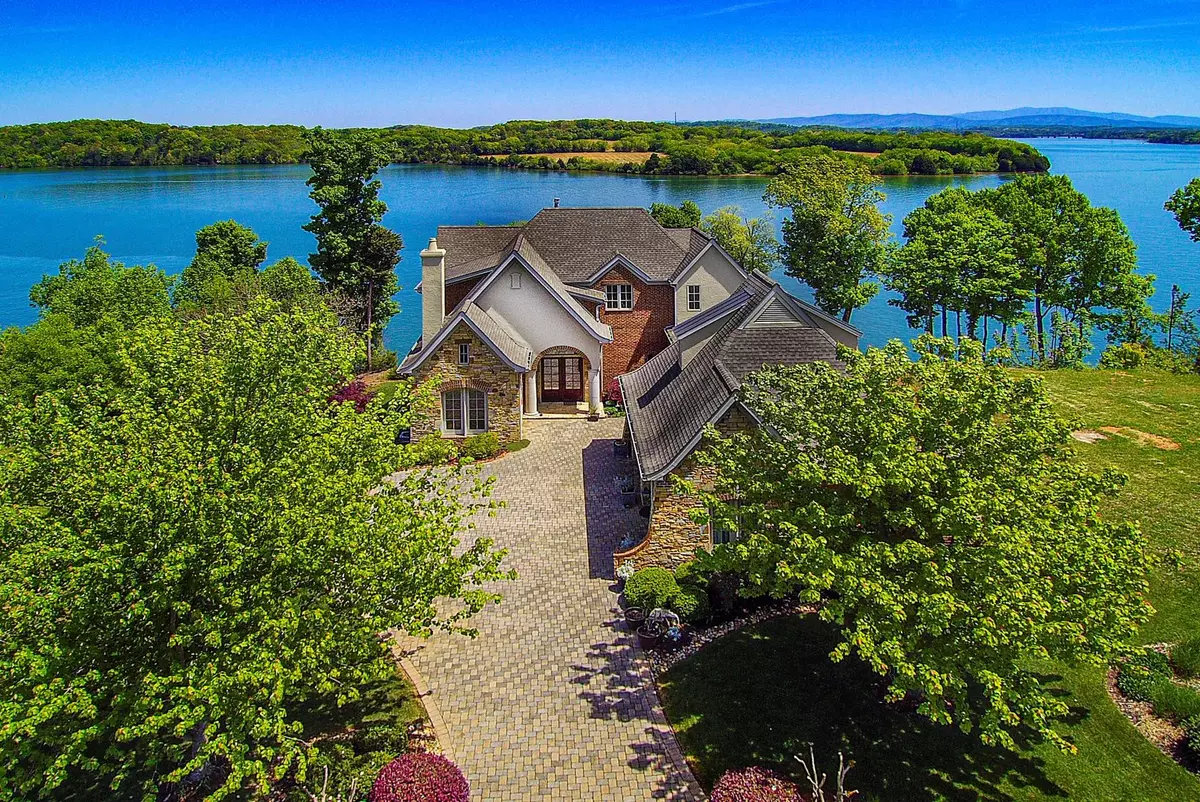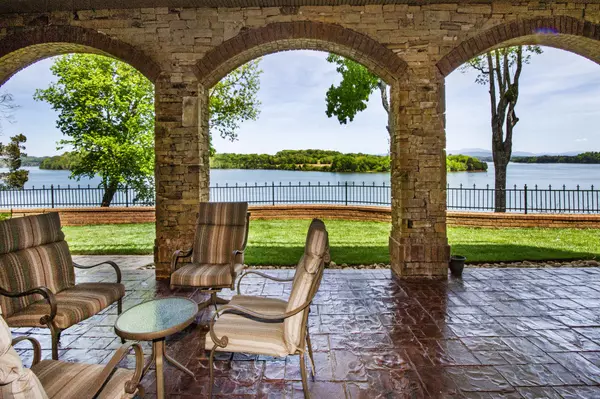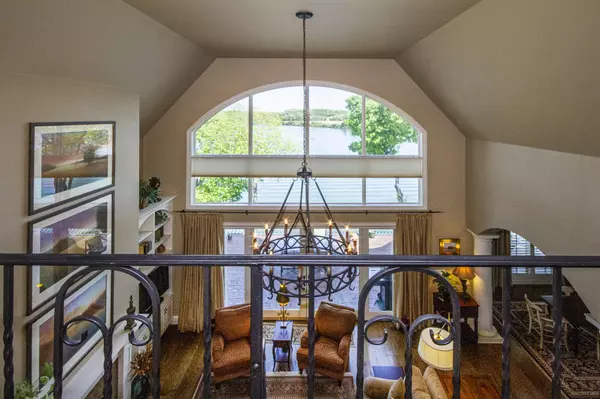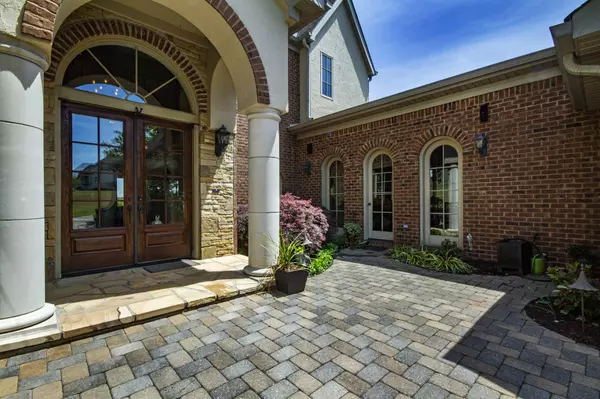$1,650,000
$1,750,000
5.7%For more information regarding the value of a property, please contact us for a free consultation.
133 Breakers DR Vonore, TN 37885
3 Beds
5 Baths
5,958 SqFt
Key Details
Sold Price $1,650,000
Property Type Single Family Home
Sub Type Residential
Listing Status Sold
Purchase Type For Sale
Square Footage 5,958 sqft
Price per Sqft $276
Subdivision Rarity Bay
MLS Listing ID 1151095
Sold Date 06/23/21
Style Traditional
Bedrooms 3
Full Baths 3
Half Baths 2
HOA Fees $80/ann
Originating Board East Tennessee REALTORS® MLS
Year Built 2007
Lot Size 0.320 Acres
Acres 0.32
Lot Dimensions IRR
Property Description
Elegant Lakefront Home with Breath-taking Lake & Mountain Views! Exclusive Bluffs Neighborhood in Rarity Bay. Elevator Serves All 3 Floors! Stone & Brick Exterior with Beautiful Stone & Wood Finishes Throughout. Open Concept Living on Main & Terrace Levels! 2-Story Great Room Open to Gourmet Kitchen with Wolf & Sub-Zero Appliances, Informal Dining & Eastern- Exposure Deck! Gorgeous Formal Dining Room. 2-Story Office. Main Level Master Suite with Fireplace & Spa-Like Bath! Terrace Level Family Room w/Stone Fireplace Open to 2nd Full Kitchen, Game Area & Covered Patio with Views! 10' Ceilings Down. Beautiful Guest En-Suites with Lake Views. 4 Gas Fireplaces. 500 Bottle Wine Cellar. Home Theater. Oversized (898') Garage. Storage Room Down. Premium Golf Membership Option Available.
Location
State TN
County Monroe County - 33
Area 0.32
Rooms
Family Room Yes
Other Rooms LaundryUtility, DenStudy, Bedroom Main Level, Breakfast Room, Great Room, Family Room, Mstr Bedroom Main Level, Split Bedroom
Basement Finished, Walkout
Dining Room Breakfast Bar, Formal Dining Area, Breakfast Room
Interior
Interior Features Cathedral Ceiling(s), Elevator, Island in Kitchen, Pantry, Walk-In Closet(s), Breakfast Bar
Heating Central, Natural Gas, Zoned
Cooling Central Cooling, Ceiling Fan(s), Zoned
Flooring Carpet, Hardwood
Fireplaces Number 4
Fireplaces Type See-Thru, Gas Log
Fireplace Yes
Window Features Drapes
Appliance Central Vacuum, Dishwasher, Disposal, Dryer, Gas Stove, Refrigerator, Microwave, Washer
Heat Source Central, Natural Gas, Zoned
Laundry true
Exterior
Exterior Feature Porch - Covered, Deck
Parking Features Attached, Main Level
Garage Spaces 2.0
Garage Description Attached, Main Level, Attached
Pool true
Amenities Available Clubhouse, Golf Course, Pool, Tennis Court(s)
View Mountain View, Lake
Total Parking Spaces 2
Garage Yes
Building
Lot Description Lakefront, Golf Community
Faces Gated Community, agents show card at Gate. RB Parkway to White Hawk to Goldcrest to Breakers. Home on left.
Sewer Public Sewer, Septic Tank
Water Public
Architectural Style Traditional
Structure Type Stucco,Brick
Others
HOA Fee Include Some Amenities
Restrictions Yes
Tax ID 020H A 019.00 000
Security Features Gated Community
Energy Description Gas(Natural)
Acceptable Financing Cash, Conventional
Listing Terms Cash, Conventional
Read Less
Want to know what your home might be worth? Contact us for a FREE valuation!

Our team is ready to help you sell your home for the highest possible price ASAP





