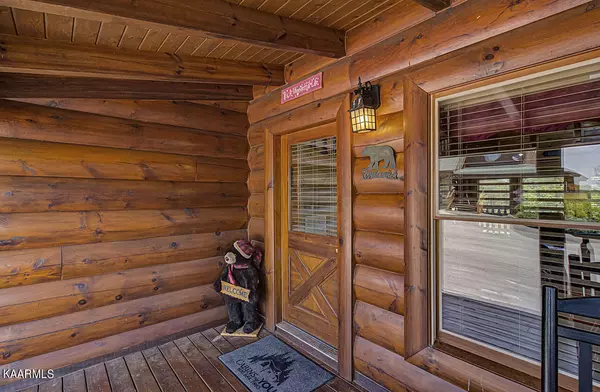$1,042,500
$1,174,999
11.3%For more information regarding the value of a property, please contact us for a free consultation.
2010 Cougar Crossing WAY Sevierville, TN 37876
4 Beds
5 Baths
2,662 SqFt
Key Details
Sold Price $1,042,500
Property Type Single Family Home
Sub Type Residential
Listing Status Sold
Purchase Type For Sale
Square Footage 2,662 sqft
Price per Sqft $391
Subdivision Bear Creek Crossing
MLS Listing ID 1191935
Sold Date 08/22/22
Style Cabin,Log
Bedrooms 4
Full Baths 4
Half Baths 1
HOA Fees $158/mo
Originating Board East Tennessee REALTORS® MLS
Year Built 2006
Lot Size 435 Sqft
Acres 0.01
Property Description
''IT'S A WONDERFUL LIFE'' SAYS IT ALL! GENERATING OVER $100K IN 2021, AND ON TRACK FOR SIMILAR OR HIGHER LEVELS IN 2022! This luxurious 4 bedroom (all King suites) 4 1/2 bath cabin is located in the prestigious gated community of Bear Creek Crossing which offers community amenities that include an indoor/outdoor swimming pool, lighted putt-putt golf course, large clubhouse, and a 65' ft. water fall, making this resort one of the most sought after communities in Sevier Co! This cabin's expansive floor plan boasts 3 levels of living space offering mountain views from each level, enhanced with all tongue & groove walls & towering cathedral ceilings along with gorgeous mountain views from both the front and rear wrap around decks! The main floor level offers a very generous and open floor plan that include a custom designed kitchen with hand crafted concrete counter-tops with wood staining, breakfast-bar, dining room/living room combo, a towering stacked stone fireplace, large wrap around deck with gas grill and beautiful scenic mountain views off in the distance. The large king sized master suite located on the upper level includes a fireplace, double bunk-bed, a relaxing whirlpool tub to enjoy the majestic views from the large double pane windows, and a enormous master bath with double sink vanity. On the lower level is a large entertainment/game room complete with a full size pool table, multicade video game, theater seating for an evening at the movies complete with a custom bar, mini fridge, microwave, and a soothing hot tub located on the large private deck. Call today for your private showing as this great income producing cabin won't last long! Updated pictures coming soon!
Location
State TN
County Sevier County - 27
Area 0.01
Rooms
Basement Finished
Interior
Interior Features Cathedral Ceiling(s), Island in Kitchen
Heating Central, Electric
Cooling Central Cooling
Flooring Carpet, Hardwood
Fireplaces Number 3
Fireplaces Type Electric
Fireplace Yes
Appliance Dishwasher, Dryer, Gas Grill, Smoke Detector, Refrigerator, Washer
Heat Source Central, Electric
Exterior
Exterior Feature Porch - Covered
Garage On-Street Parking, Other, Designated Parking
Garage Description On-Street Parking, Designated Parking
Parking Type On-Street Parking, Other, Designated Parking
Garage No
Building
Faces Traffic light #3 in Pigeon Forge turn right onto Wears Valley RD. 2.7 Miles Right onto Waldens Creek, .2 miles right on Goose Gap. Go 2 miles and right on S. New Era. Bear Creek Crossing will be on your right. Will need a gate code to enter into the resort.
Sewer Other
Water Public
Architectural Style Cabin, Log
Structure Type Block,Log
Others
Restrictions Yes
Tax ID 082B B 001.00
Energy Description Electric
Acceptable Financing Cash, Conventional
Listing Terms Cash, Conventional
Read Less
Want to know what your home might be worth? Contact us for a FREE valuation!

Our team is ready to help you sell your home for the highest possible price ASAP
GET MORE INFORMATION






