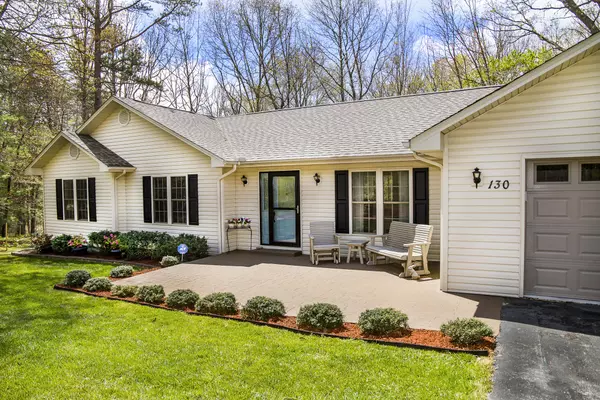$278,000
$279,000
0.4%For more information regarding the value of a property, please contact us for a free consultation.
130 & 129 Dalefield LOOP Crossville, TN 38558
2 Beds
3 Baths
1,684 SqFt
Key Details
Sold Price $278,000
Property Type Single Family Home
Sub Type Residential
Listing Status Sold
Purchase Type For Sale
Square Footage 1,684 sqft
Price per Sqft $165
Subdivision Windsor Bluff
MLS Listing ID 1150312
Sold Date 05/28/21
Style Traditional
Bedrooms 2
Full Baths 2
Half Baths 1
HOA Fees $137/mo
Originating Board East Tennessee REALTORS® MLS
Year Built 1998
Lot Size 0.280 Acres
Acres 0.28
Lot Dimensions 80x134x110x125 IRR & 75x202x80x174 IRR
Property Description
BEAUTIFUL 3 BEDROOM 2.5 BATH home In a quiet neighborhood surrounded by trees & nature. This updated 1,684 SqFt one level ranch features Granite Transformation ''L'' shaped kit. counter with extra large double sink, 6 yr old roof w/ Leaf filter gutter screen system, 5 yr old HVAC with AirKnight UV filtration system, Roomy no maintenance flooring rear deck w/ stairs to back yard, Maintenance free vinyl siding, New guest bath w/ glass enclosed walk-in shower, SS front load Whirlpool washer & dryer with below cabinet storage, extra vacant lot for additional privacy & overflow parking & Beautiful upgraded landscaping. (room measurements are approximate, septic is permitted for 2 BR,) - Call Terry to schedule your private tour of this Beautiful Fairfield Glade Home!!
Location
State TN
County Cumberland County - 34
Area 0.28
Rooms
Family Room Yes
Other Rooms LaundryUtility, Sunroom, Bedroom Main Level, Family Room, Mstr Bedroom Main Level
Basement Crawl Space
Interior
Interior Features Cathedral Ceiling(s), Pantry, Walk-In Closet(s)
Heating Heat Pump, Electric
Cooling Central Cooling, Ceiling Fan(s)
Flooring Carpet, Hardwood, Tile
Fireplaces Type None
Fireplace No
Appliance Dishwasher, Disposal, Dryer, Smoke Detector, Refrigerator, Microwave, Washer
Heat Source Heat Pump, Electric
Laundry true
Exterior
Exterior Feature Prof Landscaped
Garage Attached
Garage Spaces 2.0
Garage Description Attached, Attached
Pool true
Amenities Available Golf Course, Recreation Facilities, Security, Pool, Tennis Court(s)
View Country Setting, Wooded
Parking Type Attached
Total Parking Spaces 2
Garage Yes
Building
Lot Description Creek, Lake Access, Wooded, Irregular Lot
Faces Peavine rd., Right onto Westchester dr., Left onto Dalefield Loop. House is on the right, extra lot is on the left. Sign in the yard.
Sewer Septic Tank, Perc Test On File
Water Public
Architectural Style Traditional
Structure Type Vinyl Siding,Block,Frame
Others
HOA Fee Include Trash,Sewer,Security,Some Amenities
Restrictions Yes
Tax ID 090M G 016.00 000
Energy Description Electric
Acceptable Financing Cash, Conventional
Listing Terms Cash, Conventional
Read Less
Want to know what your home might be worth? Contact us for a FREE valuation!

Our team is ready to help you sell your home for the highest possible price ASAP
GET MORE INFORMATION






