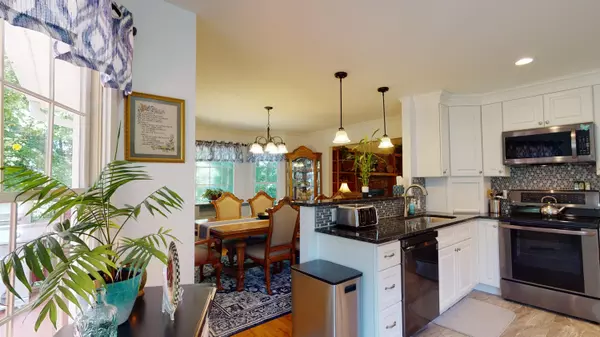$565,000
$589,000
4.1%For more information regarding the value of a property, please contact us for a free consultation.
1540 Johnson Rd Cleveland, TN 37323
3 Beds
3 Baths
2,680 SqFt
Key Details
Sold Price $565,000
Property Type Single Family Home
Sub Type Residential
Listing Status Sold
Purchase Type For Sale
Square Footage 2,680 sqft
Price per Sqft $210
MLS Listing ID 1167509
Sold Date 02/14/22
Style Traditional
Bedrooms 3
Full Baths 3
Originating Board East Tennessee REALTORS® MLS
Year Built 1996
Lot Size 7.130 Acres
Acres 7.13
Lot Dimensions 702x621x964
Property Description
Look at this slice of Heaven! Nestled on a hill in the country sits a gorgeous 3 bedroom, 3 bath home on over seven immaculate acres. Pristine landscaping and stonework surround the lovely home, where inside you'll find spacious bright rooms, new kitchen, and a finished lower level with even more living space, perfect for an in-law suite. If you have an interest in a workshop, you'll love the 50X30 workshop/garage that has a finished office area with full bathroom. Just behind that is a large garden area, garden shed, and pole barn. Walk farther up the driveway to the 2-bedroom 2 bath mobile home. Spend nights relaxing by the secluded fire pit in its back yard. Your possibilities are endless with this gem, call now before its sold!
Location
State TN
County Bradley County - 47
Area 7.13
Rooms
Family Room Yes
Other Rooms Basement Rec Room, LaundryUtility, Workshop, Addl Living Quarter, Extra Storage, Family Room, Mstr Bedroom Main Level
Basement Partially Finished
Dining Room Formal Dining Area
Interior
Interior Features Pantry, Walk-In Closet(s)
Heating Central, Electric
Cooling Central Cooling, Ceiling Fan(s)
Flooring Carpet, Hardwood, Tile
Fireplaces Number 1
Fireplaces Type Wood Burning
Fireplace Yes
Appliance Dishwasher, Disposal, Smoke Detector, Refrigerator, Microwave
Heat Source Central, Electric
Laundry true
Exterior
Exterior Feature Windows - Wood, Windows - Insulated, Porch - Covered, Prof Landscaped, Dock
Garage Garage Door Opener, Basement
Garage Spaces 2.0
Garage Description Basement, Garage Door Opener
View Country Setting
Parking Type Garage Door Opener, Basement
Total Parking Spaces 2
Garage Yes
Building
Lot Description Irregular Lot
Faces S on I-75,Exit 20,Left on TN-74 (APD-40), Right on McGrady Drive, Left on TN-60 Dalton Pike, Left on Johnson Road, Home on the Right just before the GA line.
Sewer Septic Tank
Water Public
Architectural Style Traditional
Additional Building Workshop
Structure Type Stone,Vinyl Siding,Frame
Schools
Middle Schools Lake Forest
High Schools Bradley
Others
Restrictions No
Tax ID 104 021.05 000
Energy Description Electric
Read Less
Want to know what your home might be worth? Contact us for a FREE valuation!

Our team is ready to help you sell your home for the highest possible price ASAP
GET MORE INFORMATION






