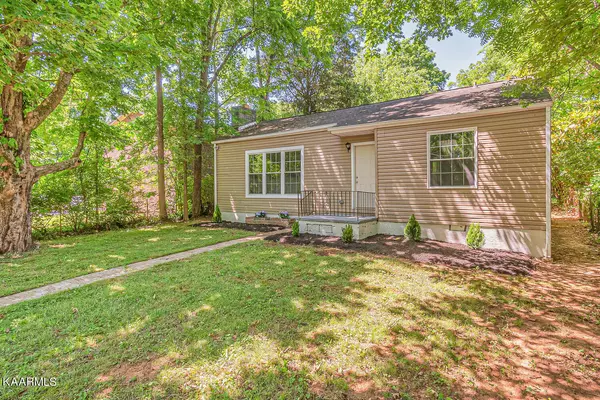$220,000
$199,000
10.6%For more information regarding the value of a property, please contact us for a free consultation.
125 Overbrook DR Knoxville, TN 37920
2 Beds
1 Bath
1,014 SqFt
Key Details
Sold Price $220,000
Property Type Single Family Home
Sub Type Residential
Listing Status Sold
Purchase Type For Sale
Square Footage 1,014 sqft
Price per Sqft $216
Subdivision Von A Glass
MLS Listing ID 1191568
Sold Date 06/22/22
Style Other
Bedrooms 2
Full Baths 1
Originating Board East Tennessee REALTORS® MLS
Year Built 1955
Lot Size 8,712 Sqft
Acres 0.2
Lot Dimensions 50 X 198 X IRR
Property Description
MULTIPLE OFFERS - Highest and Best by 8:00 PM on Wednesday 5/18/22 - This fully updated 2 bed/1 bathroom rancher is located directly off of Chapman Highway, convenient to downtown, Kroger, the new Kern's Bakery Development, IJAMS, and many other South Knoxville gems. The back yard includes a 500 square foot storage space that can act as a makers'/creativity space or full workshop. All new HVAC, tankless water heater, plumbing, updated electrical, flooring, bathroom tile, cabinetry, and stainless steel appliances.
Location
State TN
County Knox County - 1
Area 0.2
Rooms
Family Room Yes
Other Rooms LaundryUtility, Workshop, Bedroom Main Level, Extra Storage, Family Room, Mstr Bedroom Main Level
Basement Crawl Space
Dining Room Formal Dining Area
Interior
Interior Features Pantry, Walk-In Closet(s)
Heating Central, Natural Gas, Electric
Cooling Central Cooling, Ceiling Fan(s)
Flooring Vinyl, Tile
Fireplaces Number 1
Fireplaces Type Brick, Other
Fireplace Yes
Appliance Dishwasher, Disposal, Tankless Wtr Htr, Smoke Detector, Self Cleaning Oven, Microwave
Heat Source Central, Natural Gas, Electric
Laundry true
Exterior
Exterior Feature Windows - Vinyl, Porch - Covered
Garage Side/Rear Entry, Main Level, Other
Garage Description SideRear Entry, Main Level, Other
View Wooded, City
Parking Type Side/Rear Entry, Main Level, Other
Garage No
Building
Lot Description Level
Faces The front of the house is located at 125 Overbrook Drive, however the driveway is in the rear. Located on Smelser Drive. There will be a sign positioned at each entrance, as well as directional signs.
Sewer Public Sewer
Water Public
Architectural Style Other
Additional Building Storage, Workshop
Structure Type Vinyl Siding,Frame
Schools
Middle Schools South Doyle
High Schools South Doyle
Others
Restrictions No
Tax ID 123BA022
Energy Description Electric, Gas(Natural)
Acceptable Financing FHA, Cash, Conventional
Listing Terms FHA, Cash, Conventional
Read Less
Want to know what your home might be worth? Contact us for a FREE valuation!

Our team is ready to help you sell your home for the highest possible price ASAP
GET MORE INFORMATION






