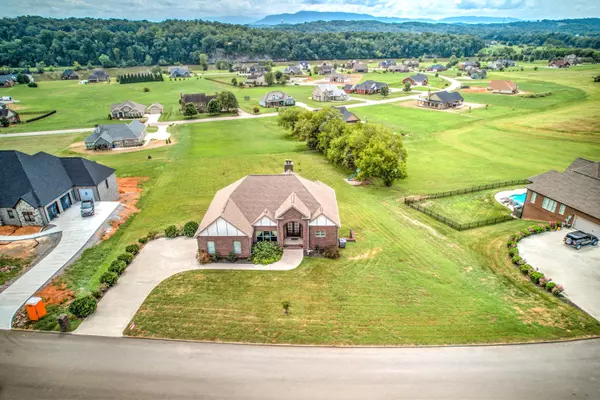$649,900
$649,900
For more information regarding the value of a property, please contact us for a free consultation.
2701 Boston Chase Rd Kodak, TN 37764
3 Beds
3 Baths
3,874 SqFt
Key Details
Sold Price $649,900
Property Type Single Family Home
Sub Type Residential
Listing Status Sold
Purchase Type For Sale
Square Footage 3,874 sqft
Price per Sqft $167
Subdivision River Island S/D Unit 2
MLS Listing ID 1166595
Sold Date 10/22/21
Style Contemporary
Bedrooms 3
Full Baths 3
HOA Fees $20/ann
Originating Board East Tennessee REALTORS® MLS
Year Built 2012
Lot Size 0.960 Acres
Acres 0.96
Property Description
Stunning custom built basement ranch. Enjoy the mountain and French Broad River views while sitting relaxing by the wood burning fireplace in the sunroom. This gorgeous main level living home is just 15 min from downtown Knoxville and yet steps away from River Islands Golf Club & River Islands State Birding Park. Bamboo hardwoods throughout, soaring ceilings and Pella Architect Windows. Unwind in the main level luxurious master bedroom with endless views and a spa-like master bath with his/her walk-in closets. Eat in kitchen with custom cabinets, stunning granite, formal dining, add'l bedroom and full bath, laundry-room. The finished basement boasts family room, an AMAZING theatre room, additional bedroom, full bath, workshop, tons of storage and even a workout room. Fenced backyard.
Location
State TN
County Knox County - 1
Area 0.96
Rooms
Family Room Yes
Other Rooms Basement Rec Room, LaundryUtility, Sunroom, Workshop, Bedroom Main Level, Extra Storage, Breakfast Room, Great Room, Family Room, Mstr Bedroom Main Level, Split Bedroom
Basement Finished, Walkout
Dining Room Eat-in Kitchen, Formal Dining Area
Interior
Interior Features Cathedral Ceiling(s), Island in Kitchen, Eat-in Kitchen
Heating Central, Electric
Cooling Central Cooling
Flooring Carpet, Hardwood, Tile
Fireplaces Number 2
Fireplaces Type Wood Burning
Fireplace Yes
Appliance Dishwasher, Smoke Detector, Self Cleaning Oven, Refrigerator, Microwave
Heat Source Central, Electric
Laundry true
Exterior
Exterior Feature Windows - Insulated, Patio, Porch - Covered, Prof Landscaped, Deck
Garage Attached, Main Level
Garage Spaces 2.0
Garage Description Attached, Main Level, Attached
View Mountain View
Porch true
Parking Type Attached, Main Level
Total Parking Spaces 2
Garage Yes
Building
Lot Description Golf Community, Level
Faces From I-40, take the Midway Rd exit (402) and head south on Midway to the end, then bear left onto Kodak Rd to right onto River Island Blvd, turn right on Gunnies and the right onto Boston Chase, home on the left
Sewer Perc Test On File
Water Public
Architectural Style Contemporary
Structure Type Stucco,Brick,Frame
Others
Restrictions Yes
Tax ID 100PB035
Energy Description Electric
Read Less
Want to know what your home might be worth? Contact us for a FREE valuation!

Our team is ready to help you sell your home for the highest possible price ASAP
GET MORE INFORMATION






