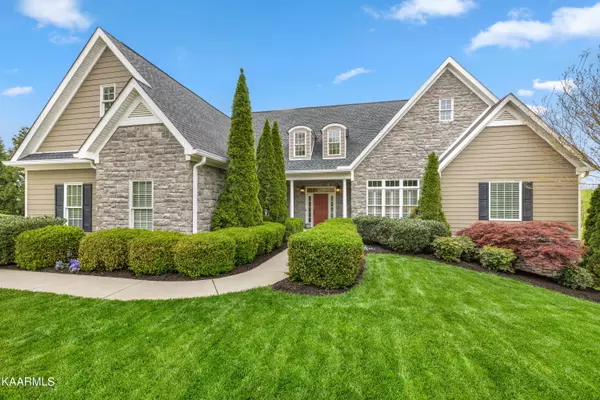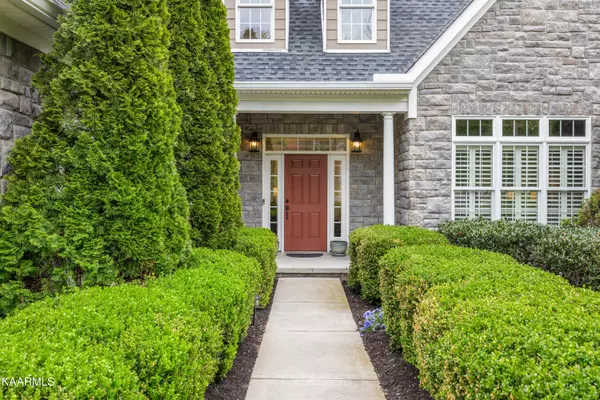$850,000
$850,000
For more information regarding the value of a property, please contact us for a free consultation.
130 Kimerson CT Lenoir City, TN 37772
4 Beds
3 Baths
3,576 SqFt
Key Details
Sold Price $850,000
Property Type Single Family Home
Sub Type Residential
Listing Status Sold
Purchase Type For Sale
Square Footage 3,576 sqft
Price per Sqft $237
Subdivision Avalon
MLS Listing ID 1190436
Sold Date 07/12/22
Style Traditional
Bedrooms 4
Full Baths 3
HOA Fees $45/ann
Originating Board East Tennessee REALTORS® MLS
Year Built 2008
Lot Size 0.510 Acres
Acres 0.51
Lot Dimensions 159x68xIrr
Property Description
Fabulous custom one owner home on a cul-de sac in the 166 acre the Avalon Golf Course Community. Great curb appeal. Immaculate and move in condition. Over $100,000 in upgrades. Huge kitchen open to family room that is made for the ultimate in entertaining. Understated elegance. Huge white kitchen with double ovens, gas range, subway tile back splash, island bar, massive amount of cabinets and walk in pantry pantry. Eat in area plus formal dining room area with double trey ceiling. Vaulted family room with floor to ceiling stone fireplace. Master bedroom on main with double try ceiling, interior lighting and ceiling fan. Master bath with double sinks, . Laundry room with utility sink, cabinets, and hanging racks. Surround sound with all components conveying. Approximately six year old HVAC. The 1000 square foot deck is the entire length of the home with solar powered lights. Electric sub panel in the lower level is ready to complete the unfinished area. Garage on main level plus lower level garage. Swings do not convey. Fire pit in the huge back yard. Termite contract with Cook's Pest Control. Ultimate security system with glass break and remote control. Swing on lower level does not convey. The $540 annual HOA fee gives access to one community pool. Golf and social memberships are available
Location
State TN
County Loudon County - 32
Area 0.51
Rooms
Family Room Yes
Other Rooms Basement Rec Room, LaundryUtility, Addl Living Quarter, Rough-in-Room, Bedroom Main Level, Extra Storage, Family Room, Mstr Bedroom Main Level
Basement Partially Finished, Walkout
Dining Room Breakfast Bar, Formal Dining Area, Other
Interior
Interior Features Cathedral Ceiling(s), Island in Kitchen, Pantry, Walk-In Closet(s), Wet Bar, Breakfast Bar
Heating Central, Forced Air, Natural Gas, Electric
Cooling Central Cooling, Ceiling Fan(s)
Flooring Carpet, Hardwood, Tile
Fireplaces Number 1
Fireplaces Type Other, Stone, Gas Log
Fireplace Yes
Appliance Other, Dishwasher, Disposal, Gas Stove, Smoke Detector, Self Cleaning Oven, Microwave
Heat Source Central, Forced Air, Natural Gas, Electric
Laundry true
Exterior
Exterior Feature Windows - Insulated, Patio, Porch - Covered, Prof Landscaped, Deck
Parking Features Garage Door Opener, Attached, Main Level
Garage Spaces 2.0
Garage Description Attached, Garage Door Opener, Main Level, Attached
Pool true
Amenities Available Clubhouse, Golf Course, Playground, Pool, Tennis Court(s), Other
View Country Setting, Golf Course
Porch true
Total Parking Spaces 2
Garage Yes
Building
Lot Description Cul-De-Sac, Golf Community, Rolling Slope
Faces From Farragut take Hwy 70E toward Kingston, R into Avalon on Oak Chase Blvd to R on Kimerson Ct
Sewer Public Sewer
Water Public
Architectural Style Traditional
Structure Type Fiber Cement,Stone,Frame,Brick
Schools
Middle Schools North
High Schools Loudon
Others
HOA Fee Include Some Amenities
Restrictions Yes
Tax ID 010D D 007.00
Energy Description Electric, Gas(Natural)
Acceptable Financing Cash, Conventional
Listing Terms Cash, Conventional
Read Less
Want to know what your home might be worth? Contact us for a FREE valuation!

Our team is ready to help you sell your home for the highest possible price ASAP





