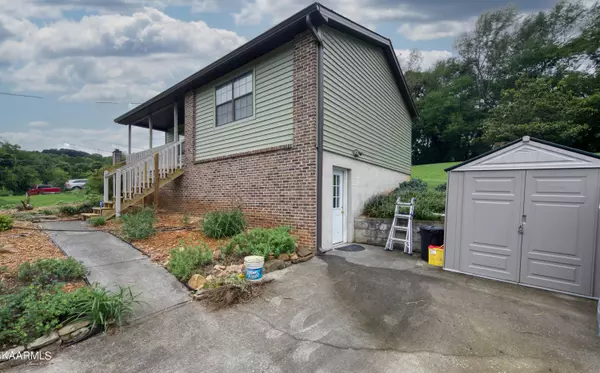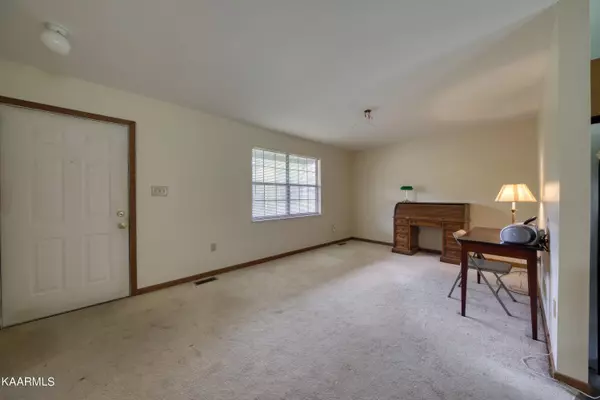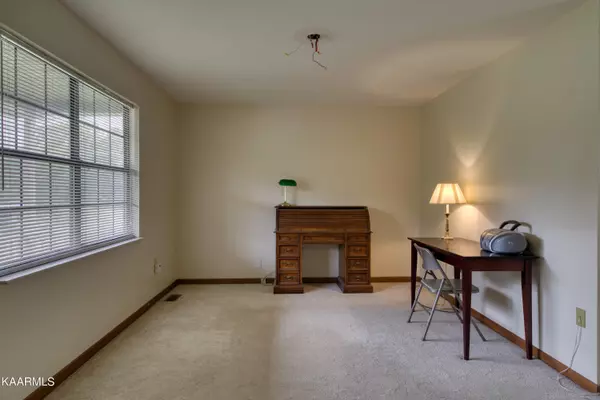$250,000
$250,000
For more information regarding the value of a property, please contact us for a free consultation.
1980 Outer DR Lenoir City, TN 37771
2 Beds
2 Baths
1,862 SqFt
Key Details
Sold Price $250,000
Property Type Single Family Home
Sub Type Residential
Listing Status Sold
Purchase Type For Sale
Square Footage 1,862 sqft
Price per Sqft $134
Subdivision Pleasant Hill Homes
MLS Listing ID 1201637
Sold Date 09/01/22
Style Traditional
Bedrooms 2
Full Baths 2
Originating Board East Tennessee REALTORS® MLS
Year Built 1989
Lot Size 0.530 Acres
Acres 0.53
Lot Dimensions 100x223.4
Property Description
This basement rancher is ready for new owners. The front covered porch is perfect for relaxing with a cup of coffee and listening to the breeze through the mature tree out front. The home has been freshly painted. Walk into the home and image how you would love your living room set up. This room opens up to the dining area and walks out to the back yard. The kitchen has a window above the sink so dishes are easy to wash. The full bathroom upstairs has a new countertop and new toilet and hardware. The two bedrooms are at the end of the hall. The basement can be accessed without any stairs through the new door on the side of the home. Other wise you can entry from upstairs thorough a custom built wood half gate. Once you enter the basement you will have a large area that would be Great as a second living space or game room. There are two additional guest rooms and another full bathroom. The utility room is also located in the basement with the washer and dryer. This basement could be a second living space and could be considered handicapped accessible.
Location
State TN
County Loudon County - 32
Area 0.53
Rooms
Other Rooms LaundryUtility, Bedroom Main Level, Extra Storage, Mstr Bedroom Main Level
Basement Partially Finished, Plumbed, Roughed In, Walkout
Dining Room Breakfast Room
Interior
Heating Heat Pump, Electric
Cooling Central Cooling, Ceiling Fan(s)
Flooring Carpet, Vinyl, Tile
Fireplaces Type None
Fireplace No
Appliance Smoke Detector, Refrigerator, Microwave
Heat Source Heat Pump, Electric
Laundry true
Exterior
Exterior Feature Patio, Porch - Covered
Parking Features Off-Street Parking
Garage Description Off-Street Parking
View Other
Porch true
Garage No
Building
Lot Description Irregular Lot, Rolling Slope
Faces Follow I-75 S to US-321 S in Lenoir City. Take exit 81 from I-75. Merge onto I-40 W/I-75 S. Keep left at the fork to continue on I-75, follow signs for Chattanooga. Take exit 81 toward US-321 S. Follow US-321 S to Outer Dr. Turn right onto US-321 S. Turn left onto Holbrook Ave. Slight left onto Outer Dr.
Sewer Public Sewer
Water Public
Architectural Style Traditional
Additional Building Storage
Structure Type Vinyl Siding,Other,Brick,Block
Schools
Middle Schools North
High Schools Loudon
Others
Restrictions No
Tax ID 015A C 030.00
Energy Description Electric
Read Less
Want to know what your home might be worth? Contact us for a FREE valuation!

Our team is ready to help you sell your home for the highest possible price ASAP





