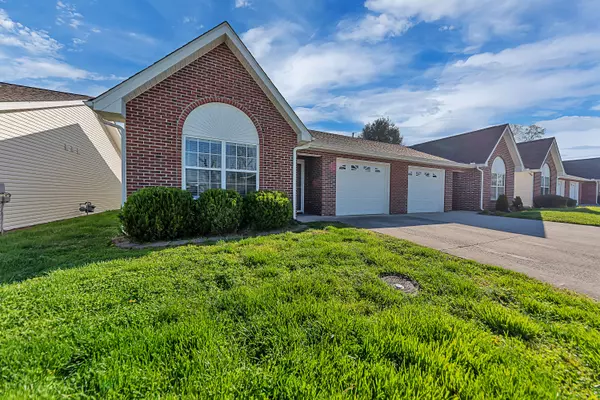$179,268
$163,900
9.4%For more information regarding the value of a property, please contact us for a free consultation.
4926 Grigsby Gate WAY #39 Knoxville, TN 37912
2 Beds
2 Baths
1,026 SqFt
Key Details
Sold Price $179,268
Property Type Condo
Sub Type Condominium
Listing Status Sold
Purchase Type For Sale
Square Footage 1,026 sqft
Price per Sqft $174
Subdivision Grigsby Gate Condos Phase 2 Unit 39
MLS Listing ID 1147693
Sold Date 04/23/21
Style Traditional
Bedrooms 2
Full Baths 2
HOA Fees $65/mo
Originating Board East Tennessee REALTORS® MLS
Year Built 2003
Lot Size 435 Sqft
Acres 0.01
Property Description
Multiple Offers! HIGHEST & BEST offers DUE BY 6 PM Sat., April 3rd w/ DEADLINE for seller to respond by 6PM Sun, April 4th. EARLY OFFERS need to still have a deadline of 6PM Sun, April 4th for seller consideration. Beautifully maintained condo between Fountain City & N. Knoxville! 2 BRs, 2 BAs, inside laundry, screened in back porch, cathedral ceiling in living room, upgraded crown molding in bedrooms, storm doors and one car garage. Washer and dryer (new in 2018) and appliances convey. New shower surround in back bathroom in 2019, new roof in 2018 and new hot water heater in 2016.
Location
State TN
County Knox County - 1
Area 0.01
Rooms
Family Room Yes
Other Rooms Great Room, Family Room, Mstr Bedroom Main Level, Split Bedroom
Basement Slab
Interior
Interior Features Cathedral Ceiling(s)
Heating Central, Natural Gas, Electric
Cooling Central Cooling, Ceiling Fan(s)
Flooring Laminate, Carpet, Vinyl, Tile
Fireplaces Type None
Fireplace No
Appliance Dishwasher, Disposal, Dryer, Smoke Detector, Self Cleaning Oven, Refrigerator, Microwave, Washer
Heat Source Central, Natural Gas, Electric
Exterior
Exterior Feature Windows - Vinyl, Porch - Covered, Porch - Enclosed, Porch - Screened, Doors - Storm
Garage On-Street Parking, Garage Door Opener, Designated Parking, Attached, Main Level, Off-Street Parking
Garage Spaces 1.0
Garage Description Attached, On-Street Parking, Garage Door Opener, Main Level, Off-Street Parking, Designated Parking, Attached
View Other
Parking Type On-Street Parking, Garage Door Opener, Designated Parking, Attached, Main Level, Off-Street Parking
Total Parking Spaces 1
Garage Yes
Building
Lot Description Zero Lot Line, Level
Faces I-40 to I-640 E to Merchant Dr/Merchants Dr in Knoxville. Take exit 108 from I-75 N. Take exit 3A for I-75 N toward Lexington 0.9 mi Continue onto I-75 N 0.4 mi Use the right lane to take exit 108 for Merchants Dr 0.1 mi Keep right at the fork and merge onto Merchant Dr/Merchants Dr 177 ft Take Cedar Ln, Rowan Rd and Highland Dr to Grigsby Gate Way. Home is on the right.
Sewer Public Sewer
Water Public
Architectural Style Traditional
Structure Type Vinyl Siding,Brick,Frame
Schools
Middle Schools Gresham
High Schools Central
Others
HOA Fee Include Building Exterior,Grounds Maintenance
Restrictions Yes
Tax ID 069HB03001Q
Energy Description Electric, Gas(Natural)
Read Less
Want to know what your home might be worth? Contact us for a FREE valuation!

Our team is ready to help you sell your home for the highest possible price ASAP
GET MORE INFORMATION






