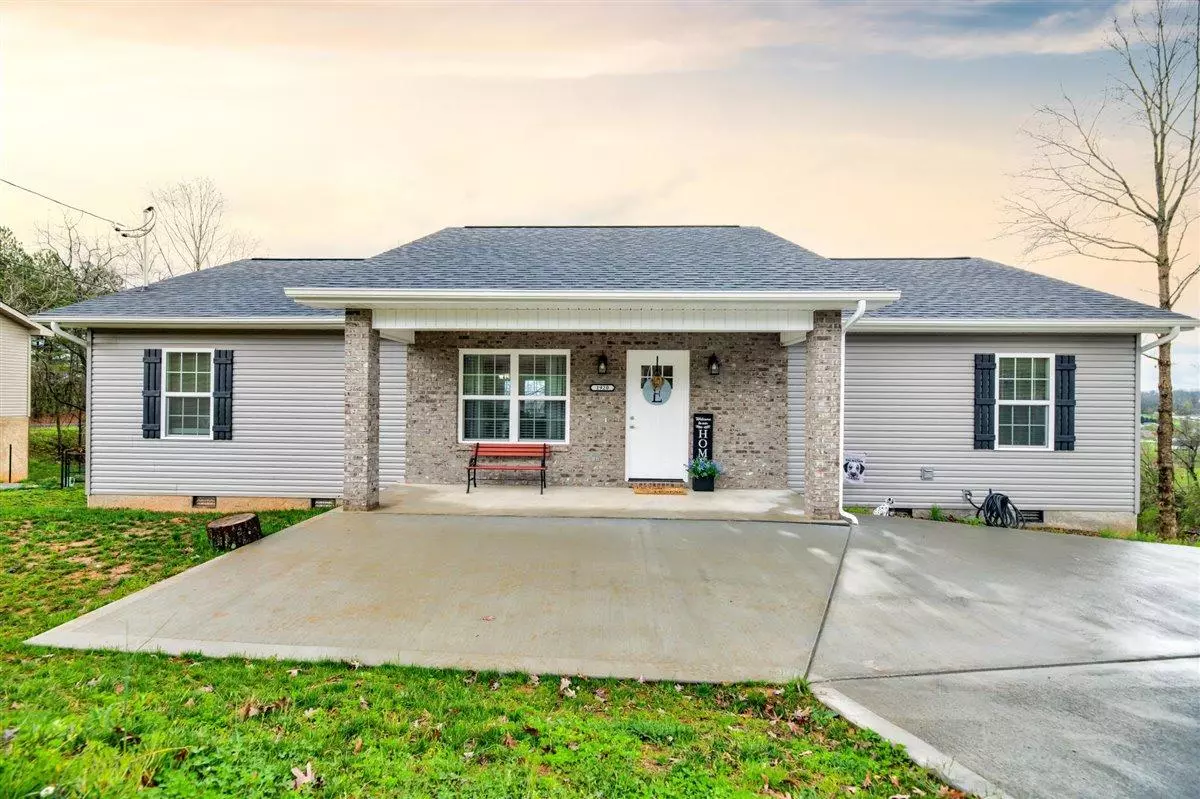$250,000
$250,000
For more information regarding the value of a property, please contact us for a free consultation.
1920 Smokey High LN Sevierville, TN 37876
3 Beds
2 Baths
1,456 SqFt
Key Details
Sold Price $250,000
Property Type Single Family Home
Sub Type Residential
Listing Status Sold
Purchase Type For Sale
Square Footage 1,456 sqft
Price per Sqft $171
Subdivision Big Chiefs High Point
MLS Listing ID 1146883
Sold Date 05/14/21
Style Traditional
Bedrooms 3
Full Baths 2
Originating Board East Tennessee REALTORS® MLS
Year Built 2019
Lot Size 0.420 Acres
Acres 0.42
Lot Dimensions 100x181.53xIRR
Property Description
Like new all one level home that is nicely staged. House features vaulted ceilings, beautiful gas fireplace, open floor plan, kitchen island, granite counter tops, tile in kitchen and baths, laminate waterproof hardwood flooring in living room, hall, and bedrooms, plus knock down textured walls with rounded edges on walls and door openings. There is covered front porch & also a covered back deck that has been freshly stained. There is also a large walk-in crawl space that they were originally clearing out to turn into a basement-they added outlets, stained the ceiling, and painted part of the walls. This house has a wonderful view of the mountains that you can enjoy from the back deck. It has a fenced yard & is located close to downtown Sevierville, Seymour, Kodak, Maryville, & Knoxvill
Location
State TN
County Sevier County - 27
Area 0.42
Rooms
Family Room Yes
Other Rooms LaundryUtility, Bedroom Main Level, Extra Storage, Family Room, Mstr Bedroom Main Level, Split Bedroom
Basement Crawl Space
Dining Room Breakfast Bar
Interior
Interior Features Cathedral Ceiling(s), Island in Kitchen, Walk-In Closet(s), Breakfast Bar, Eat-in Kitchen
Heating Heat Pump, Natural Gas, Electric
Cooling Central Cooling, Ceiling Fan(s)
Flooring Laminate, Hardwood, Tile
Fireplaces Number 1
Fireplaces Type Brick, Gas Log
Fireplace Yes
Appliance Dishwasher, Smoke Detector, Microwave
Heat Source Heat Pump, Natural Gas, Electric
Laundry true
Exterior
Exterior Feature Window - Energy Star, Windows - Vinyl, Fence - Wood, Fenced - Yard, Porch - Covered, Deck, Doors - Energy Star
Garage None, Main Level, Off-Street Parking
Garage Description Main Level, Off-Street Parking
View Mountain View, Country Setting
Parking Type None, Main Level, Off-Street Parking
Garage No
Building
Lot Description Irregular Lot, Rolling Slope
Faces Boyds Creek Hwy, turn onto Hodges Bend Rd, drive .08 miles, turn L onto McCleary Rd, drive 0.3 miles, turn R on Big Chief Skyview Dr, go 0.4 miles, turn L on Smokey High Ln, sign on property.
Sewer Septic Tank
Water Public
Architectural Style Traditional
Structure Type Vinyl Siding,Brick,Block,Frame
Others
Restrictions Yes
Tax ID 025A A 006.00 000
Energy Description Electric, Gas(Natural)
Read Less
Want to know what your home might be worth? Contact us for a FREE valuation!

Our team is ready to help you sell your home for the highest possible price ASAP
GET MORE INFORMATION






