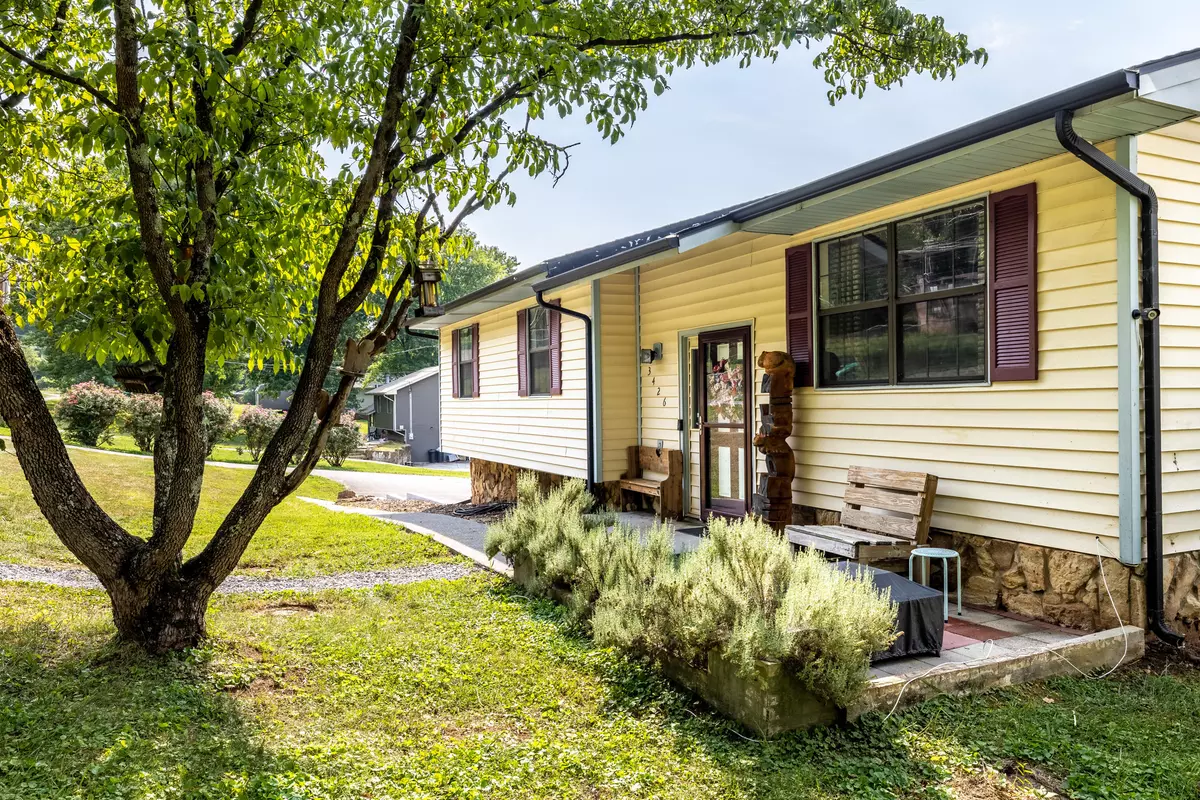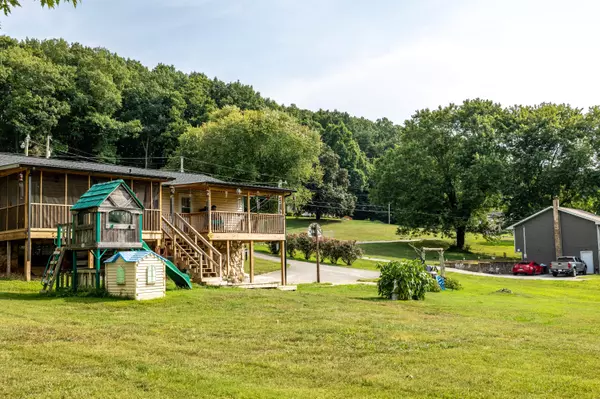$230,000
$229,000
0.4%For more information regarding the value of a property, please contact us for a free consultation.
3426 Russellwood DR Rockford, TN 37853
3 Beds
3 Baths
1,941 SqFt
Key Details
Sold Price $230,000
Property Type Single Family Home
Sub Type Residential
Listing Status Sold
Purchase Type For Sale
Square Footage 1,941 sqft
Price per Sqft $118
Subdivision Russell Woods Est
MLS Listing ID 1163827
Sold Date 09/15/21
Style Traditional
Bedrooms 3
Full Baths 3
Originating Board East Tennessee REALTORS® MLS
Year Built 1979
Lot Size 0.630 Acres
Acres 0.63
Lot Dimensions 106x206x142xIRR
Property Description
This 3/3 split foyer has an open concept kitchen and living space, with a farm house, feel, and custom trim throughout. A massive two-year-old partially screened porch with access from the kitchen. Mster bedroom has door to covered deck, a beautiful addition for the cool summer nights and weekend BBQs.
The basement hosts a full bath with a Jacuzzi tub, full-size laundry room, den, storage area, or whatever you need it to be. All this with over 1/2 an acre and easy access to Maryville, Knoxville, the Airport, and the Smokey Mountains.
Location
State TN
County Blount County - 28
Area 0.63
Rooms
Other Rooms Basement Rec Room, LaundryUtility, DenStudy, Bedroom Main Level, Extra Storage, Mstr Bedroom Main Level
Basement Partially Finished, Walkout
Dining Room Eat-in Kitchen
Interior
Interior Features Pantry, Eat-in Kitchen
Heating Central, Heat Pump, Electric
Cooling Central Cooling
Flooring Hardwood
Fireplaces Type Other, None
Fireplace No
Appliance Dishwasher, Dryer, Refrigerator, Washer
Heat Source Central, Heat Pump, Electric
Laundry true
Exterior
Exterior Feature Porch - Covered, Porch - Screened, Deck
Garage On-Street Parking, Garage Door Opener, Attached, Basement, Side/Rear Entry
Garage Spaces 1.0
Garage Description Attached, On-Street Parking, SideRear Entry, Basement, Garage Door Opener, Attached
View Country Setting
Parking Type On-Street Parking, Garage Door Opener, Attached, Basement, Side/Rear Entry
Total Parking Spaces 1
Garage Yes
Building
Lot Description Irregular Lot, Level
Faces From U.S.129 S turn left onto S Singleton Station Road from there turn right onto Williams Mill road take a slight right turn onto Russell Road then left on Russellwood drive. **GPS will take you to driveway**.
Sewer Septic Tank
Water Public
Architectural Style Traditional
Additional Building Storage
Structure Type Stone,Vinyl Siding,Brick
Schools
Middle Schools Eagleton
High Schools Heritage
Others
Restrictions Yes
Tax ID 027G C 019.00
Energy Description Electric
Read Less
Want to know what your home might be worth? Contact us for a FREE valuation!

Our team is ready to help you sell your home for the highest possible price ASAP
GET MORE INFORMATION






