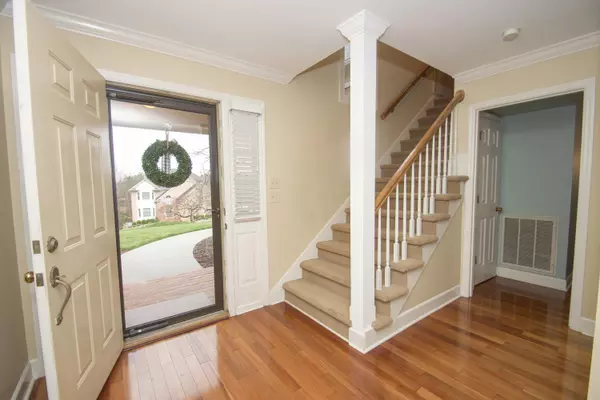$417,500
$415,000
0.6%For more information regarding the value of a property, please contact us for a free consultation.
701 Sedgley Drive DR Knoxville, TN 37922
3 Beds
3 Baths
2,585 SqFt
Key Details
Sold Price $417,500
Property Type Single Family Home
Sub Type Residential
Listing Status Sold
Purchase Type For Sale
Square Footage 2,585 sqft
Price per Sqft $161
Subdivision Braddocks Place
MLS Listing ID 1146224
Sold Date 05/20/21
Style Traditional
Bedrooms 3
Full Baths 2
Half Baths 1
HOA Fees $33/ann
Originating Board East Tennessee REALTORS® MLS
Year Built 1991
Lot Dimensions 110X147 IRR
Property Description
Welcome home to Braddocks Place! This quiet West Knoxville neighborhood boasts all brick homes with beautifully landscaped lawns. Careful attention to detail sets this home apart from other traditional homes. Meticulously cared for, this 3 bed 2.5 bath home features granite countertops in the kitchen and stainless steel appliances and a sunny breakfast nook. The dining room features beautiful wainscoting and the living room boasts gorgeous wood floors and built in bookcases. The second level has 2 guest bedrooms, a guest bath with dual sinks and a separate shower, a large bonus room, laundry room with storage cabinets and a large master suite with walk in closet, glass walk in shower, jetted tub and dual vanities. A large fenced in backyard offers plenty of space. Don't miss it!
Location
State TN
County Knox County - 1
Rooms
Basement Slab
Dining Room Eat-in Kitchen, Formal Dining Area, Breakfast Room
Interior
Interior Features Island in Kitchen, Walk-In Closet(s), Eat-in Kitchen
Heating Central, Electric
Cooling Central Cooling
Flooring Carpet, Hardwood
Fireplaces Number 1
Fireplaces Type Brick, Gas Log
Fireplace Yes
Appliance Dishwasher, Disposal, Smoke Detector, Security Alarm, Refrigerator, Microwave
Heat Source Central, Electric
Exterior
Exterior Feature Patio
Garage Spaces 2.0
Pool true
Amenities Available Pool
Porch true
Total Parking Spaces 2
Garage Yes
Building
Lot Description Irregular Lot
Faces Kingston Pike to S. Ebenezer, to Right on George Williams to left into Braddocks Place on left, 1st Right on Sedgley house will be on left.
Sewer Public Sewer
Water Public
Architectural Style Traditional
Structure Type Brick
Schools
Middle Schools West Valley
High Schools Bearden
Others
Restrictions Yes
Tax ID 132KF028
Energy Description Electric
Read Less
Want to know what your home might be worth? Contact us for a FREE valuation!

Our team is ready to help you sell your home for the highest possible price ASAP
GET MORE INFORMATION






