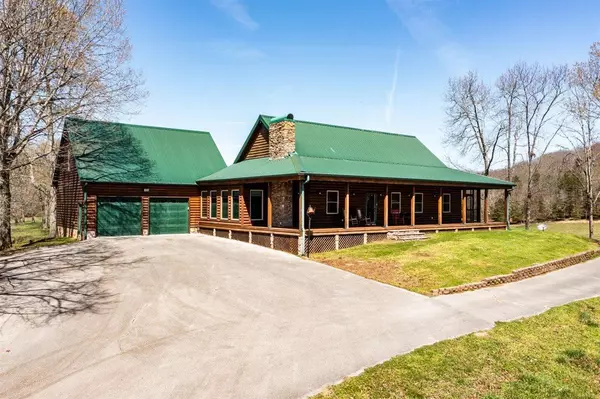$499,900
$499,900
For more information regarding the value of a property, please contact us for a free consultation.
225 Co Rd 296 Sweetwater, TN 37874
3 Beds
3 Baths
2,909 SqFt
Key Details
Sold Price $499,900
Property Type Single Family Home
Sub Type Residential
Listing Status Sold
Purchase Type For Sale
Square Footage 2,909 sqft
Price per Sqft $171
MLS Listing ID 1163000
Sold Date 10/29/21
Style Other
Bedrooms 3
Full Baths 3
Originating Board East Tennessee REALTORS® MLS
Year Built 2005
Lot Size 5.000 Acres
Acres 5.0
Property Description
Tucked away in the Tennessee Valley is this astonishing cabin nestled on 5 acres of land! Come have your morning coffee while watching the sun rise from your screened in porch or spend your evenings overlooking the country side on the wrap around porch. Upon entering, you will be in awe of the gleaming hardwood floors that carry you throughout this impressive home. The stunning stacked stone gas fireplace will then catch your attention and draw your eyes up to the striking tongue and groove cathedral ceiling with rich wood beams. This open concept floor plan is perfect for large gatherings or holiday events. The massive living area has an abundance of space, ample natural light, wood moldings, and recessed lighting. The dining area has a substantial amount of space for a large dining table and allows the chef to prepare the meal while interacting with family and friends! You will love cooking in this amazing kitchen. This kitchen features solid oak cabinets, beautiful granite counter tops, a custom tile backsplash, tile flooring, an upgraded under mount sink, an upgraded faucet, black stainless appliances, and an island for storage and extra seating! The master bedroom is located on the main floor and boasts hard wood flooring, an abundance of space, and an ensuite bathroom. This well thought out home has the washer and dryer in the master bath which makes putting away laundry a breeze! You will love the double vanities with elegant granite tops and the massive amount of storage space. A walk-in closet just adds to this fabulous ensuite bath! A guest room with a walk-in closet and full bath is also located on the main floor. Upstairs you will find a third bedroom with a walk-in closet, full bath, and a large loft area. The loft overlooks the main living area and provides the perfect location for an office, home gym, library, or den! Outside, this home just gets even more amazing. The lush green lawn, mature trees, and rolling pasture makes you want to get outside and just enjoy nature! The pasture is cross fenced and ready for your livestock. A large private pond provides water for your animals to drink or cool off in. This property comes equipped with an enormous workshop that has concrete flooring, two bays, electricity, well water, and enough space for all of your farm equipment. A gate at the end of the paved drive provides seclusion, comfort, and security. This home has a Smart thermostat and the metal roof is six years old. This well maintained home and grounds makes it easy for you to just come unpack and begin living the dream! This property is surrounded by 60 acres of farm land that can be an additional purchase. An adjoining 1.5 acre building lot with road frontage is also available for an additional purchase. This magnificent home is minutes from I-75 and is convenient to Loudon, Athens, Maryville, and Knoxville!
Location
State TN
County Mcminn County - 40
Area 5.0
Rooms
Basement Crawl Space
Interior
Interior Features Island in Kitchen
Heating Central, Natural Gas, Electric
Cooling Central Cooling
Flooring Hardwood
Fireplaces Number 1
Fireplaces Type Stone
Fireplace Yes
Appliance Dishwasher, Microwave
Heat Source Central, Natural Gas, Electric
Exterior
Exterior Feature Porch - Covered
Garage Garage Door Opener, Off-Street Parking
Garage Spaces 2.0
Garage Description Garage Door Opener, Off-Street Parking
Parking Type Garage Door Opener, Off-Street Parking
Total Parking Spaces 2
Garage Yes
Building
Lot Description Rolling Slope
Faces Take Exit 60 and turn right onto Highway 68. Go approximately 3.5 miles and turn right onto County Road 296. Travel .5 mile and the property is on the left. Stop at the gates.
Sewer Septic Tank
Water Public
Architectural Style Other
Additional Building Workshop
Structure Type Log,Block
Others
Restrictions No
Tax ID 006 035.00 000
Energy Description Electric, Gas(Natural)
Read Less
Want to know what your home might be worth? Contact us for a FREE valuation!

Our team is ready to help you sell your home for the highest possible price ASAP
GET MORE INFORMATION






