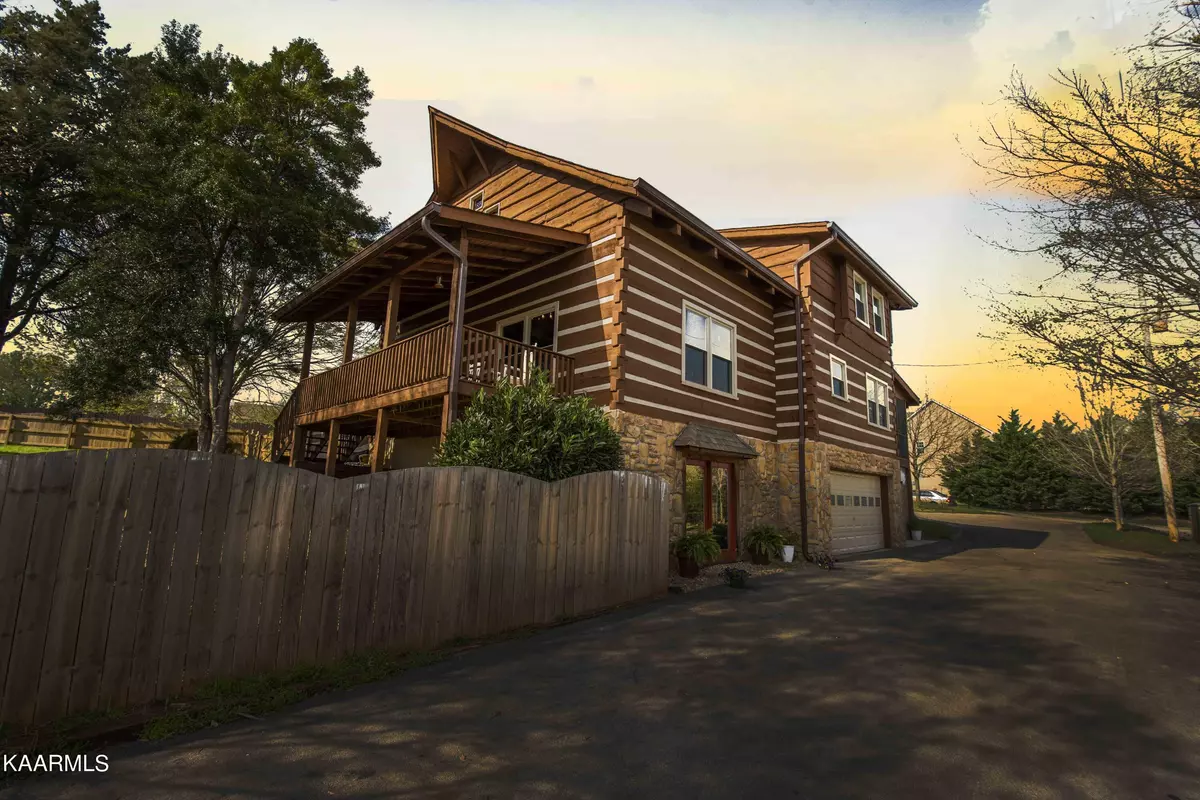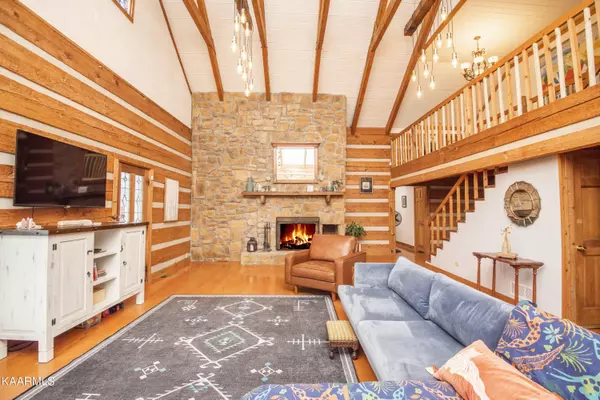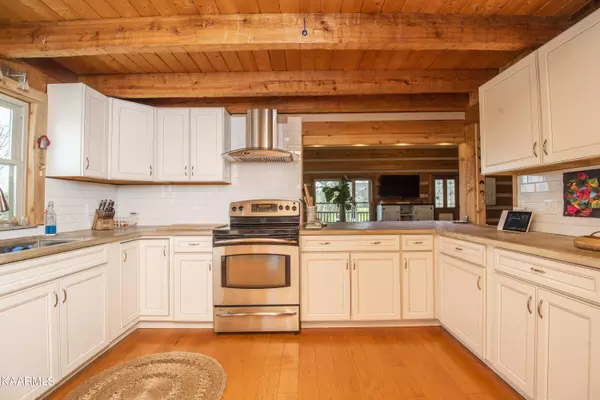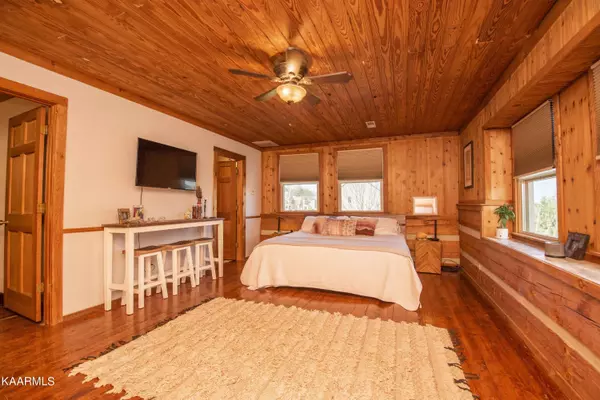$670,000
$650,000
3.1%For more information regarding the value of a property, please contact us for a free consultation.
12771 Saddle WAY Knoxville, TN 37922
4 Beds
4 Baths
3,838 SqFt
Key Details
Sold Price $670,000
Property Type Single Family Home
Sub Type Residential
Listing Status Sold
Purchase Type For Sale
Square Footage 3,838 sqft
Price per Sqft $174
Subdivision Thorngate S/D Resub
MLS Listing ID 1187135
Sold Date 05/19/22
Style Log
Bedrooms 4
Full Baths 4
HOA Fees $30/mo
Originating Board East Tennessee REALTORS® MLS
Year Built 1987
Lot Size 0.460 Acres
Acres 0.46
Property Description
A rare opportunity to own this beautiful log home in West Knoxville. It combines traditional wood with modern conveniences and recent updates. This home is a must-see, one of a kind! It sits on approximately 1/2 acre with mature trees and room for a garden! 2 Master bedrooms and hardwoods throughout. Wood burning, stone fireplace in great room makes a perfect place to entertain with the 20+ ft vaulted ceilings. 2020 updates include 10 year exterior stain, all new windows, gutters and leaf guards as well as the kitchen. The walkout, finished basement includes a 2nd fireplace, ceramic tile floors and full bath. Also plumbed for kitchenette. Perfect for a teenager or Mother-in-law quarters. Home offers a 3 car garage with spacious room for a workshop or storage! You will fall in love with the open yard that is completely surrounded by a new tall wood privacy fence, perfect for fur babies and loved ones to play! Be amazed by the epic driveway made perfect for grand events and get togethers. The driveway wraps completely around the home and can fit over 12+ cars! Location is convenient to everything West Knox offers!
Location
State TN
County Knox County - 1
Area 0.46
Rooms
Other Rooms Basement Rec Room, LaundryUtility, Workshop, Bedroom Main Level, Extra Storage, Breakfast Room, Great Room, Mstr Bedroom Main Level
Basement Finished, Partially Finished, Plumbed, Walkout
Dining Room Eat-in Kitchen
Interior
Interior Features Cathedral Ceiling(s), Pantry, Walk-In Closet(s), Eat-in Kitchen
Heating Central, Natural Gas, Electric
Cooling Central Cooling, Ceiling Fan(s)
Flooring Carpet, Hardwood, Vinyl, Tile
Fireplaces Number 2
Fireplaces Type Stone, Wood Burning
Fireplace Yes
Appliance Dishwasher, Smoke Detector
Heat Source Central, Natural Gas, Electric
Laundry true
Exterior
Exterior Feature Windows - Insulated, Fence - Privacy, Fence - Wood, Porch - Covered, Porch - Screened, Deck
Garage Garage Door Opener, Attached, Basement, Side/Rear Entry, Off-Street Parking
Garage Spaces 3.0
Garage Description Attached, SideRear Entry, Basement, Garage Door Opener, Off-Street Parking, Attached
Parking Type Garage Door Opener, Attached, Basement, Side/Rear Entry, Off-Street Parking
Total Parking Spaces 3
Garage Yes
Building
Lot Description Corner Lot, Level, Rolling Slope
Faces West on Northshore to Right on Choto to house on right in Thorngate.
Sewer Public Sewer
Water Public
Architectural Style Log
Structure Type Log
Schools
Middle Schools Farragut
High Schools Farragut
Others
HOA Fee Include Some Amenities
Restrictions Yes
Tax ID 162KE00101
Energy Description Electric, Gas(Natural)
Acceptable Financing New Loan, Cash, Conventional
Listing Terms New Loan, Cash, Conventional
Read Less
Want to know what your home might be worth? Contact us for a FREE valuation!

Our team is ready to help you sell your home for the highest possible price ASAP
GET MORE INFORMATION






