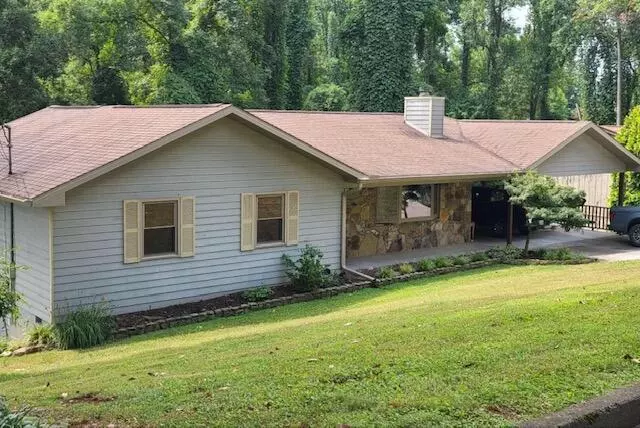$285,000
$285,000
For more information regarding the value of a property, please contact us for a free consultation.
107 Timbercrest LN Clinton, TN 37716
4 Beds
3 Baths
2,385 SqFt
Key Details
Sold Price $285,000
Property Type Single Family Home
Sub Type Residential
Listing Status Sold
Purchase Type For Sale
Square Footage 2,385 sqft
Price per Sqft $119
Subdivision Westwood Est Unit 3
MLS Listing ID 1162422
Sold Date 08/31/21
Style Traditional
Bedrooms 4
Full Baths 3
Originating Board East Tennessee REALTORS® MLS
Year Built 1989
Lot Size 0.330 Acres
Acres 0.33
Lot Dimensions 100x146.73 IRR
Property Description
SELLER MOTIVATED! Don't miss this wonderful, move-in-ready home! Nestled in a cul-de-sac with beautiful seasonal mountain views. This 4/bed, 3/bath, home offers an Owner's Suite with a walk-in closet and a private bath. The living room has a beautiful wood and tile fireplace with a wood ceiling. A double ceiling fan adds the finishing touch. The kitchen has a large walk-in pantry with a separate broom closet. Exit the dining room onto a large deck to enjoy the views and occasional wildlife. A great place to entertain family and friends. Downstairs you'll find a bedroom, bath, Rec room, bonus room, extra storage, and approximately 464 sq ft of unfinished area to make your own. Would make a great workshop or workout area. Newer windows, HVAC, Gutters, Soffits, Buyer to verify square footage.
Location
State TN
County Anderson County - 30
Area 0.33
Rooms
Other Rooms Basement Rec Room, Bedroom Main Level, Extra Storage, Mstr Bedroom Main Level
Basement Partially Finished, Plumbed, Walkout
Dining Room Formal Dining Area
Interior
Interior Features Cathedral Ceiling(s), Pantry, Walk-In Closet(s)
Heating Central, Heat Pump, Electric
Cooling Central Cooling, Ceiling Fan(s)
Flooring Carpet, Vinyl, Tile
Fireplaces Number 1
Fireplaces Type Wood Burning
Fireplace Yes
Window Features Drapes
Appliance Dishwasher, Disposal, Smoke Detector, Self Cleaning Oven, Refrigerator, Microwave
Heat Source Central, Heat Pump, Electric
Exterior
Exterior Feature Windows - Vinyl, Windows - Insulated, Patio, Porch - Covered, Deck
Garage Attached
Carport Spaces 2
Garage Description Attached, Attached
View Wooded, Seasonal Mountain, Other
Porch true
Parking Type Attached
Garage No
Building
Lot Description Cul-De-Sac, Private, Wooded
Faces From Hwy 25W, turn into Westwood Estates SD (across from H&H Motor Repairs). Turn right onto Timbercrest Drive, take first right onto Timbercrest Lane. House is at the end of the cul-de-sac on the right. Sign in yard.
Sewer Public Sewer
Water Public
Architectural Style Traditional
Structure Type Stone,Vinyl Siding,Cement Siding,Block,Brick
Schools
Middle Schools Clinton
High Schools Clinton
Others
Restrictions Yes
Tax ID 065O B 001.09 000
Energy Description Electric
Read Less
Want to know what your home might be worth? Contact us for a FREE valuation!

Our team is ready to help you sell your home for the highest possible price ASAP
GET MORE INFORMATION






