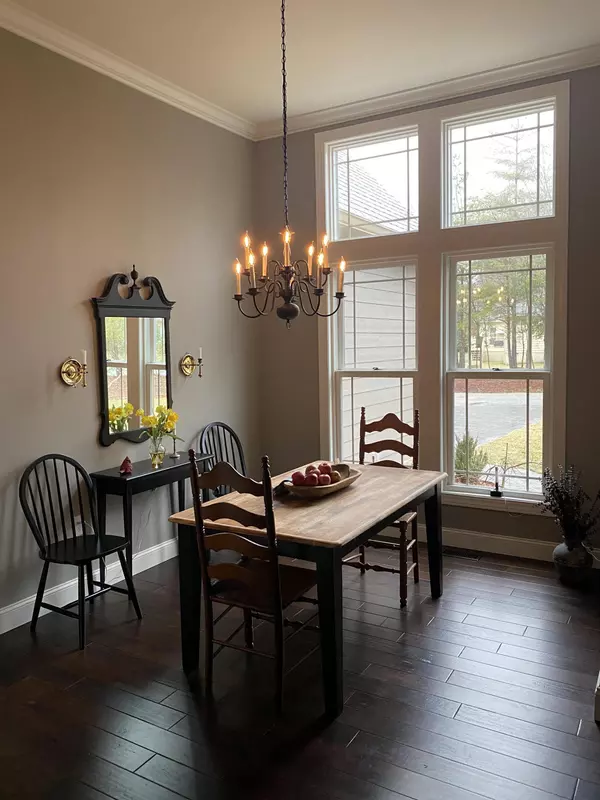$500,000
$499,000
0.2%For more information regarding the value of a property, please contact us for a free consultation.
120 Kenwood DR Crossville, TN 38558
3 Beds
3 Baths
2,472 SqFt
Key Details
Sold Price $500,000
Property Type Single Family Home
Sub Type Residential
Listing Status Sold
Purchase Type For Sale
Square Footage 2,472 sqft
Price per Sqft $202
Subdivision Forest Hills
MLS Listing ID 1144690
Sold Date 04/14/21
Style Craftsman
Bedrooms 3
Full Baths 2
Half Baths 1
HOA Fees $108/mo
Originating Board East Tennessee REALTORS® MLS
Year Built 2020
Lot Size 0.310 Acres
Acres 0.31
Lot Dimensions 63.50 x 150.20 IRR
Property Description
2020 built 3 BR 2.5 BA. Corner lot on edge of Catoosa Preserve! Walk in & Wow! Vaulted ceiling lined w/ stained wood plank & beautiful timbers, wonderfully accented w/ floor to ceiling native stone dual sided fireplace! Solid hickory hardwood, ceramic plank & plush carpet. Leathered granite countertops in kitchen w/ white cabinets accented by lighted glass cabinets & handy Butler's pantry! Wall oven AND upgraded smooth top range/oven w/ convection & air fry! Bluetooth in many rooms including deck! Master BR has trey ceiling lined w/ stained planks & timbers. Cre8 Your Space custom master closet! Master bath has Roman shower w/ rain & handheld water features. 2X6 framing for extra insulation! Huge bonus room w/ 1/2 bath. Leaf filter gutters. Double door shed w/ elect. Sod w/ irrigation.
Location
State TN
County Cumberland County - 34
Area 0.31
Rooms
Other Rooms LaundryUtility, Great Room, Mstr Bedroom Main Level, Split Bedroom
Basement Crawl Space
Dining Room Breakfast Bar, Formal Dining Area, Breakfast Room
Interior
Interior Features Cathedral Ceiling(s), Pantry, Walk-In Closet(s), Breakfast Bar
Heating Central, Heat Pump, Other, Electric
Cooling Central Cooling, Ceiling Fan(s)
Flooring Hardwood, Other
Fireplaces Number 1
Fireplaces Type Gas, See-Thru, Stone, Ventless, Gas Log
Fireplace Yes
Appliance Dishwasher, Disposal, Smoke Detector, Self Cleaning Oven, Microwave
Heat Source Central, Heat Pump, Other, Electric
Laundry true
Exterior
Exterior Feature Window - Energy Star, Porch - Covered, Deck, Cable Available (TV Only)
Garage Garage Door Opener
Garage Spaces 2.0
Garage Description Garage Door Opener
Pool true
Amenities Available Golf Course, Playground, Recreation Facilities, Security, Pool, Tennis Court(s)
View Other
Parking Type Garage Door Opener
Total Parking Spaces 2
Garage Yes
Building
Lot Description Wooded, Corner Lot, Level
Faces Peavine to FFG, left on Stonehenge Drive. Turn left @ 2nd Forest Hills Drive, then 3rd right onto Kenwood. Home on right, sign in yard.
Sewer Public Sewer
Water Public
Architectural Style Craftsman
Additional Building Storage
Structure Type Fiber Cement,Other,Frame
Schools
High Schools Stone Memorial
Others
HOA Fee Include Trash,Sewer,Some Amenities
Restrictions Yes
Tax ID 053K D 016.00
Energy Description Electric
Read Less
Want to know what your home might be worth? Contact us for a FREE valuation!

Our team is ready to help you sell your home for the highest possible price ASAP
GET MORE INFORMATION






