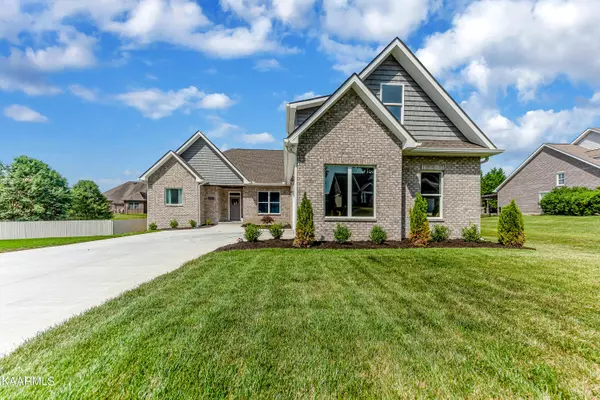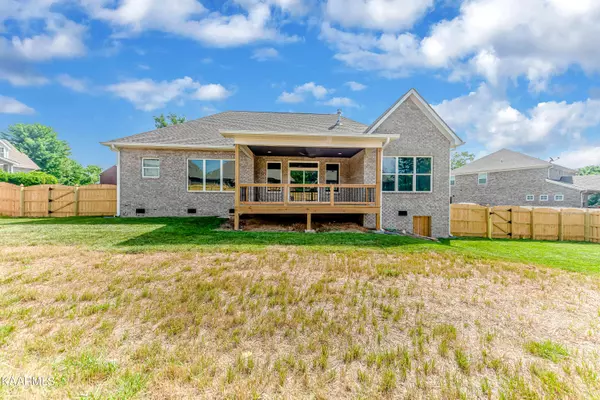$615,000
$629,900
2.4%For more information regarding the value of a property, please contact us for a free consultation.
893 Yosemite DR Lenoir City, TN 37771
4 Beds
3 Baths
3,024 SqFt
Key Details
Sold Price $615,000
Property Type Single Family Home
Sub Type Residential
Listing Status Sold
Purchase Type For Sale
Square Footage 3,024 sqft
Price per Sqft $203
Subdivision Harrison Woods
MLS Listing ID 1194885
Sold Date 08/17/22
Style Traditional
Bedrooms 4
Full Baths 2
Half Baths 1
HOA Fees $41/ann
Originating Board East Tennessee REALTORS® MLS
Year Built 2021
Lot Size 0.340 Acres
Acres 0.34
Property Description
Basically brand new all brick semi-custom home in sought after Harrison Woods subdivision. Still under builder's warranty! Bright and open concept living greets you through the front door. Gleaming hardwood floors and cathedral ceilings in the main living room along with a beautiful fireplace. Oversized windows throughout. Spacious gourmet kitchen boasts a top of the line appliance package, granite countertops, large island and more custom cabinets than you will know what to do with! Master on the main with en-suite bathroom featuring his and her vanities, walk in closets, and stunning walk-in tile shower. Two more bedrooms or one more bedroom and office complete the main! One bedrooms upstairs along with a HUGE bonus room perfect for the kids! Covered back deck overlooks your newly fenced in back yard! Side entry garage with plenty of storage space.
Location
State TN
County Loudon County - 32
Area 0.34
Rooms
Family Room Yes
Other Rooms LaundryUtility, DenStudy, Extra Storage, Great Room, Family Room, Mstr Bedroom Main Level
Basement Crawl Space
Dining Room Formal Dining Area
Interior
Interior Features Cathedral Ceiling(s), Island in Kitchen, Pantry, Walk-In Closet(s)
Heating Central, Electric
Cooling Central Cooling
Flooring Carpet, Hardwood, Tile
Fireplaces Number 1
Fireplaces Type Insert
Fireplace Yes
Appliance Dishwasher, Disposal, Smoke Detector, Self Cleaning Oven
Heat Source Central, Electric
Laundry true
Exterior
Exterior Feature Windows - Vinyl, Fence - Wood, Fenced - Yard, Deck
Garage Garage Door Opener, Attached, Side/Rear Entry
Garage Spaces 2.0
Garage Description Attached, SideRear Entry, Garage Door Opener, Attached
Pool true
Amenities Available Clubhouse, Pool
Parking Type Garage Door Opener, Attached, Side/Rear Entry
Total Parking Spaces 2
Garage Yes
Building
Lot Description Level
Faces I-75 S to exit 81, Left on 321, Right onto Town Creek Pkwy, Becomes Harrison Road, Right into Harrison Woods, Left on Yosemite, House on Left.
Sewer Public Sewer
Water Public
Architectural Style Traditional
Structure Type Vinyl Siding,Brick,Shingle Shake,Frame
Schools
Middle Schools Lenoir City
High Schools Lenoir City
Others
Restrictions Yes
Tax ID 020A F 023.00
Energy Description Electric
Read Less
Want to know what your home might be worth? Contact us for a FREE valuation!

Our team is ready to help you sell your home for the highest possible price ASAP
GET MORE INFORMATION






