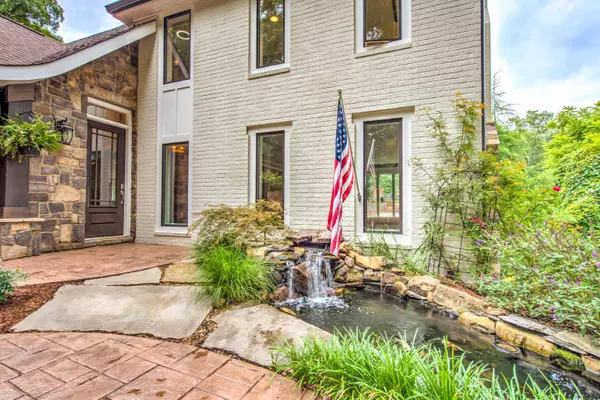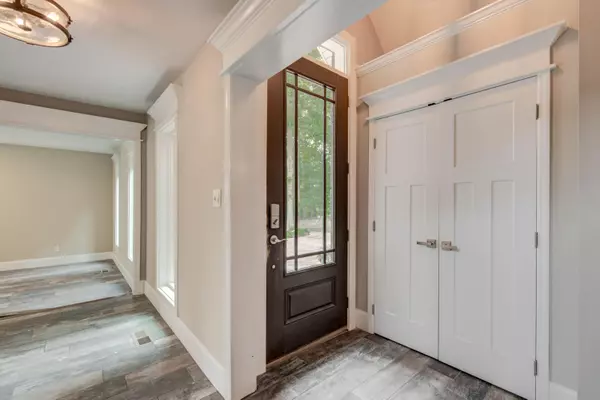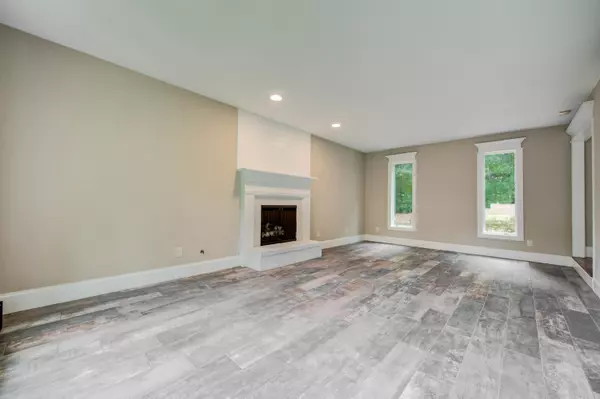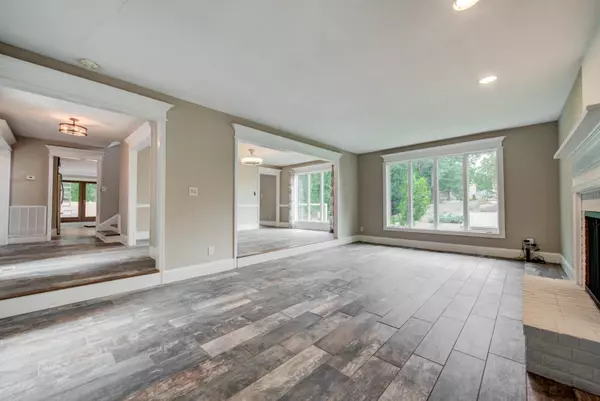$800,000
$825,000
3.0%For more information regarding the value of a property, please contact us for a free consultation.
10812 Farragut Hills Blvd Knoxville, TN 37934
5 Beds
4 Baths
4,568 SqFt
Key Details
Sold Price $800,000
Property Type Single Family Home
Sub Type Residential
Listing Status Sold
Purchase Type For Sale
Square Footage 4,568 sqft
Price per Sqft $175
Subdivision Concord Hills Unit 5
MLS Listing ID 1159539
Sold Date 08/13/21
Style Craftsman,Traditional
Bedrooms 5
Full Baths 3
Half Baths 1
HOA Fees $10/ann
Originating Board East Tennessee REALTORS® MLS
Year Built 1983
Lot Size 0.820 Acres
Acres 0.82
Lot Dimensions 126x286x122x275
Property Description
SUPER UNIQUE - Painted Brick - MUST SEE! Totally remodeled & ready to entertain! 5 bed/3.5 baths! Large open space walks out to a covered deck with large paver patio - salt water pool, built in natural gas grill & stone fireplace - all on MAIN LEVEL! HUGE master bedroom with 2 person shower, massive soaking tub & incredible mountain views on a clear day. New carpet, NEW windows - all you have to do is move in & invite your friends! Located in the heart of Farragut on a wooded lot, you'll have convenience AND privacy! Sit by the koi pond & enjoy the waterfall & gorgeous rock garden-each set by hand. No neighborhood pool needed-this salt water pool is all yours! Whole house Aquaclear water system. Finished basement with rec room & 2 bedrooms-all LVP! STORAGE! Too much to mention! OWNER/AGENT
Location
State TN
County Knox County - 1
Area 0.82
Rooms
Family Room Yes
Other Rooms Basement Rec Room, LaundryUtility, Extra Storage, Family Room
Basement Finished, Walkout
Dining Room Formal Dining Area, Breakfast Room
Interior
Interior Features Island in Kitchen, Walk-In Closet(s)
Heating Central, Heat Pump, Natural Gas, Electric
Cooling Central Cooling, Ceiling Fan(s)
Flooring Laminate, Carpet, Tile
Fireplaces Number 2
Fireplaces Type Gas, Gas Log
Fireplace Yes
Appliance Dishwasher, Disposal, Gas Grill, Tankless Wtr Htr, Smoke Detector, Self Cleaning Oven, Refrigerator, Microwave
Heat Source Central, Heat Pump, Natural Gas, Electric
Laundry true
Exterior
Exterior Feature Windows - Vinyl, Windows - Insulated, Fence - Wood, Fenced - Yard, Pool - Swim (Ingrnd), Porch - Covered, Deck
Garage Garage Door Opener, Attached, Side/Rear Entry, Main Level
Garage Spaces 2.0
Garage Description Attached, SideRear Entry, Garage Door Opener, Main Level, Attached
Pool true
Amenities Available Pool, Tennis Court(s)
Parking Type Garage Door Opener, Attached, Side/Rear Entry, Main Level
Total Parking Spaces 2
Garage Yes
Building
Lot Description Wooded, Irregular Lot, Rolling Slope
Faces Kingston Pike to Concord Rd. Left at light onto Concord Rd. Left into Concord Hills Subdivision. Right on Farragut Hills Blvd (at pool sign). House on left
Sewer Public Sewer
Water Public
Architectural Style Craftsman, Traditional
Structure Type Fiber Cement,Vinyl Siding,Brick
Schools
Middle Schools Farragut
High Schools Farragut
Others
Restrictions Yes
Tax ID 143JK009
Energy Description Electric, Gas(Natural)
Read Less
Want to know what your home might be worth? Contact us for a FREE valuation!

Our team is ready to help you sell your home for the highest possible price ASAP
GET MORE INFORMATION






