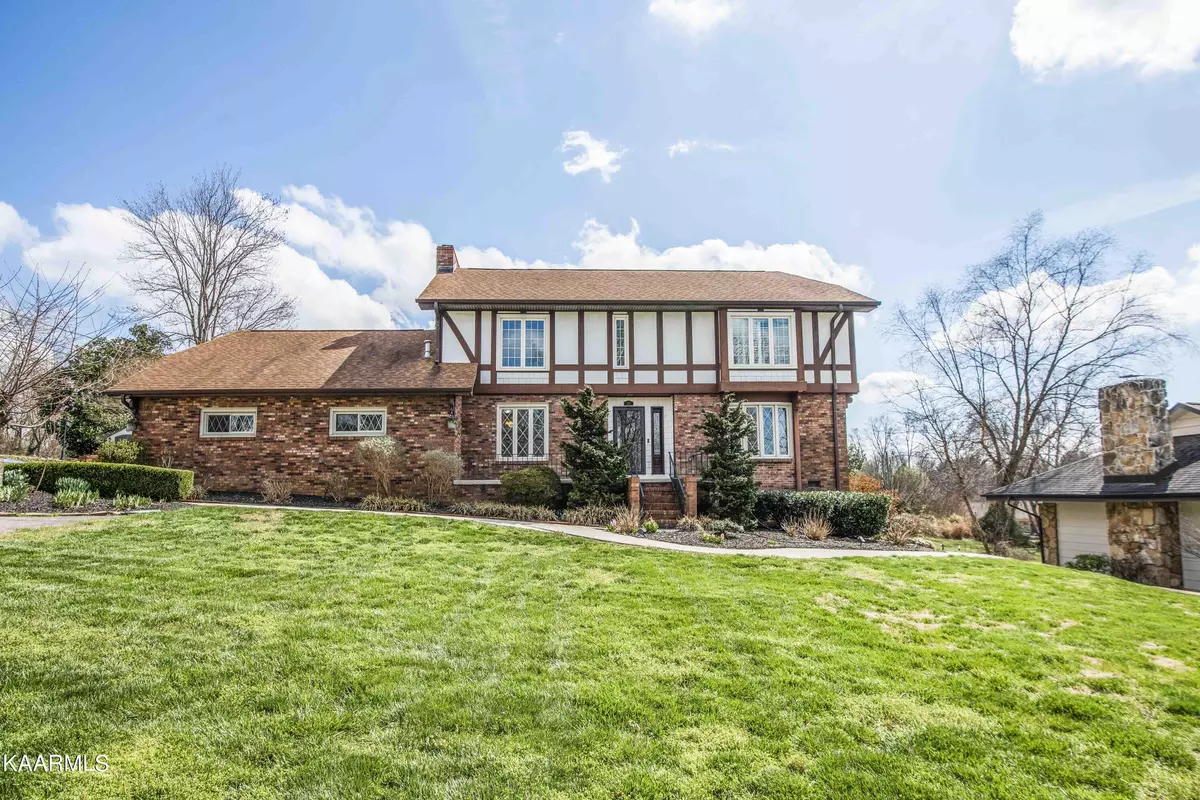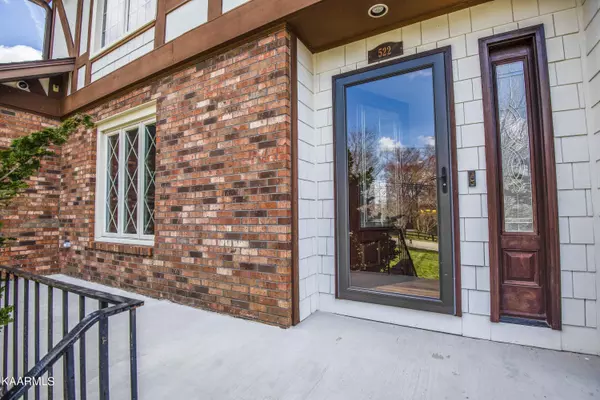$632,000
$699,900
9.7%For more information regarding the value of a property, please contact us for a free consultation.
522 Broome Rd Knoxville, TN 37909
4 Beds
3 Baths
3,300 SqFt
Key Details
Sold Price $632,000
Property Type Single Family Home
Sub Type Residential
Listing Status Sold
Purchase Type For Sale
Square Footage 3,300 sqft
Price per Sqft $191
Subdivision West Hills Unit 2
MLS Listing ID 1183058
Sold Date 05/11/22
Style Tudor
Bedrooms 4
Full Baths 2
Half Baths 1
Originating Board East Tennessee REALTORS® MLS
Year Built 1972
Lot Size 0.890 Acres
Acres 0.89
Property Description
Beautiful and completely remodeled Tudor style home unlike any other in the highly sought after West Hills neighborhood. This home boasts over 3,300 square feet of living space and has a well-configured layout perfect for a large family. Main floor features; a formal living room, formal dining room, family room with gas fireplace and brick accent wall, a heated/cooled generously sized four seasons room, mudroom with half bath off of the two car + garage and an updated kitchen with granite counter tops, stainless appliances, and oversized island. Upstairs are 4 large bedrooms including the master with a brand new spa-like bathroom. The yard is just under an acre and an entertainers dream. Gunite pool, a pool house, and a beautiful pond with waterfall feature. Home has undergone extensive remodel including; removal of wall separating kitchen from family room, painting of entire home including walls, ceilings, doors and trim - even in garage. Completely redone master bathroom, new downstair half bath, new carpet throughout, new recessed lighting, completely encapsulated walkout crawl space with professional grade dehumidifier, new upstairs HVAC with UV light ionizer, Hardie Board on all areas that are not brick (no stucco anywhere) and KUB installed line to pool so that a heater could be added.
Location
State TN
County Knox County - 1
Area 0.89
Rooms
Family Room Yes
Other Rooms LaundryUtility, DenStudy, Sunroom, Extra Storage, Family Room, Split Bedroom
Basement Crawl Space Sealed, Walkout
Dining Room Eat-in Kitchen, Formal Dining Area
Interior
Interior Features Island in Kitchen, Pantry, Walk-In Closet(s), Eat-in Kitchen
Heating Central, Natural Gas
Cooling Attic Fan, Central Cooling, Ceiling Fan(s), Zoned
Flooring Carpet, Hardwood, Tile
Fireplaces Number 1
Fireplaces Type Gas, Brick
Fireplace Yes
Appliance Dishwasher, Disposal, Gas Stove, Humidifier, Smoke Detector, Self Cleaning Oven, Security Alarm, Refrigerator, Microwave
Heat Source Central, Natural Gas
Laundry true
Exterior
Exterior Feature Windows - Bay, Window - Energy Star, Fence - Privacy, Fence - Wood, Patio, Pool - Swim (Ingrnd), Prof Landscaped, Cable Available (TV Only), Doors - Storm
Garage Garage Door Opener, Attached, Side/Rear Entry, Main Level
Garage Spaces 2.0
Garage Description Attached, SideRear Entry, Garage Door Opener, Main Level, Attached
View Other
Porch true
Parking Type Garage Door Opener, Attached, Side/Rear Entry, Main Level
Total Parking Spaces 2
Garage Yes
Building
Lot Description Private, Level
Faces From i40 West take the Gallaher View Rd. exit then right to N. Gallaher View. In .3 miles Broome Rd. will be on your right. Home is on right in .6 miles. Sign in yard.
Sewer Public Sewer
Water Public
Architectural Style Tudor
Additional Building Storage
Structure Type Fiber Cement,Other,Brick,Frame
Others
Restrictions Yes
Tax ID 106PE003
Energy Description Gas(Natural)
Read Less
Want to know what your home might be worth? Contact us for a FREE valuation!

Our team is ready to help you sell your home for the highest possible price ASAP
GET MORE INFORMATION






