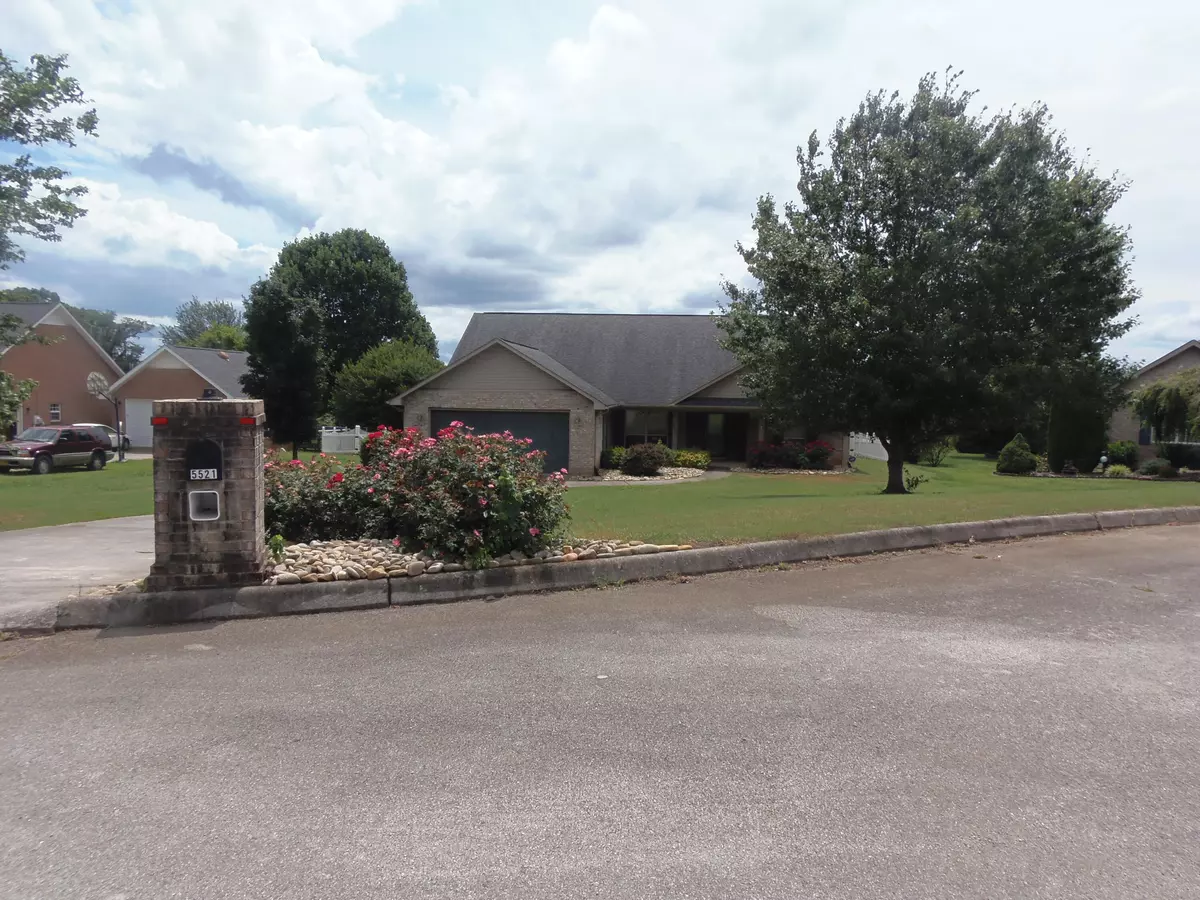$325,000
$325,000
For more information regarding the value of a property, please contact us for a free consultation.
5521 J Riley West Rd Greenback, TN 37742
3 Beds
2 Baths
2,066 SqFt
Key Details
Sold Price $325,000
Property Type Single Family Home
Sub Type Residential
Listing Status Sold
Purchase Type For Sale
Square Footage 2,066 sqft
Price per Sqft $157
Subdivision Evergreen Farms
MLS Listing ID 1158784
Sold Date 08/25/21
Style Traditional
Bedrooms 3
Full Baths 2
Originating Board East Tennessee REALTORS® MLS
Year Built 2001
Lot Size 0.530 Acres
Acres 0.53
Property Description
**BUYERS FINANCING FELL THROUGH** Hurry to view this beautiful brick home that sets on a large level lot with wonderful pastoral views! Did I mention the tiled screened in porch and a vinyl fenced rear yard for your pets! No need to landscape, it is already done. Step inside and you will find a desirable split bedroom, open floor plan. Gleaming hardwood floors add to the beauty of this home. Very spacious kitchen with a breakfast nook and a large formal dining room for your family gatherings. Good sized master bedroom and master bath that boasts a jacuzzi tub, dual sinks, walk in shower and a walk in closet. Very large laundry room too. Great neighborhood to walk and ride bikes!!
Home Warranty included!
Location
State TN
County Blount County - 28
Area 0.53
Rooms
Family Room Yes
Other Rooms LaundryUtility, Extra Storage, Breakfast Room, Family Room, Mstr Bedroom Main Level, Split Bedroom
Basement Slab
Dining Room Formal Dining Area, Breakfast Room
Interior
Interior Features Cathedral Ceiling(s), Walk-In Closet(s)
Heating Central, Electric
Cooling Central Cooling
Flooring Carpet, Hardwood, Tile
Fireplaces Type None
Fireplace No
Appliance Dishwasher, Smoke Detector, Self Cleaning Oven, Refrigerator, Microwave
Heat Source Central, Electric
Laundry true
Exterior
Exterior Feature Windows - Vinyl, Fenced - Yard, Porch - Covered, Porch - Screened, Prof Landscaped
Garage Spaces 2.0
View Country Setting
Total Parking Spaces 2
Garage Yes
Building
Lot Description Level
Faces Lamar Alexander parkway (hwy 321) to Foothills Mall Drive, R on Morganton Road to right onto Maple Lane, Left onto J Riley West.
Sewer Septic Tank
Water Public
Architectural Style Traditional
Additional Building Storage
Structure Type Brick,Frame
Others
Restrictions Yes
Tax ID 088 F A 013.00 000
Energy Description Electric
Read Less
Want to know what your home might be worth? Contact us for a FREE valuation!

Our team is ready to help you sell your home for the highest possible price ASAP





