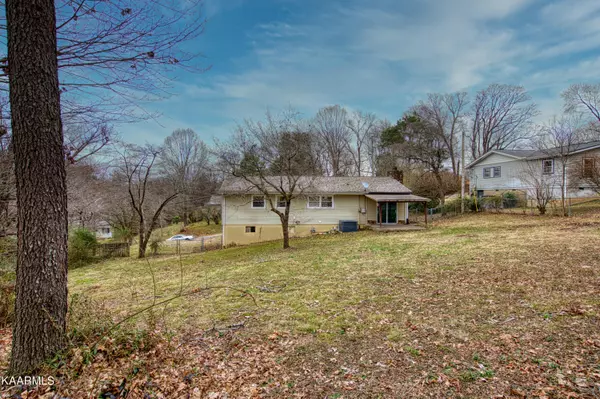$280,000
$242,000
15.7%For more information regarding the value of a property, please contact us for a free consultation.
1801 Ferd Hickey Rd Knoxville, TN 37909
3 Beds
3 Baths
1,426 SqFt
Key Details
Sold Price $280,000
Property Type Single Family Home
Sub Type Residential
Listing Status Sold
Purchase Type For Sale
Square Footage 1,426 sqft
Price per Sqft $196
Subdivision West Hills Park #4
MLS Listing ID 1181666
Sold Date 03/18/22
Style Traditional
Bedrooms 3
Full Baths 2
Half Baths 1
Originating Board East Tennessee REALTORS® MLS
Year Built 1965
Lot Size 0.580 Acres
Acres 0.58
Lot Dimensions 153x260xirr
Property Description
Cozy but open Basement Ranch in West Knoxville. Just 3 miles to West Town Mall area. House has tax EFFECTIVE YEAR of 1985 due to updates and remodeling .3B/2.5 B. Full bath with tiled shower in lower lefel. HARDWOODS under carpet. Large fenced yard, covered back porch and Beautiful Natural Stone Fireplace in Den are just some of the great features. House is freshly painted inside, cleaned and Move -In Ready! Basement has 1 car garage and built in shelving. Call Quickly to see this special property. Seller offering 2,300 allowance for Appliances and lower garage door. Inspection has been performed and the 3 major concerns (see photos) and some Minor concerns have been fixed or addressed. Therefor property is selling ''AS IS.''
Location
State TN
County Knox County - 1
Area 0.58
Rooms
Other Rooms DenStudy
Basement Partially Finished, Walkout
Dining Room Eat-in Kitchen, Formal Dining Area
Interior
Interior Features Eat-in Kitchen
Heating Central, Natural Gas, Electric
Cooling Central Cooling, Ceiling Fan(s)
Flooring Carpet, Hardwood, Vinyl
Fireplaces Number 2
Fireplaces Type Stone, Wood Burning
Fireplace Yes
Appliance Dishwasher, Microwave
Heat Source Central, Natural Gas, Electric
Exterior
Exterior Feature Windows - Vinyl, Windows - Insulated, Fence - Wood, Porch - Covered, Fence - Chain, Doors - Storm
Garage Garage Door Opener, Basement
Garage Spaces 1.0
Garage Description Basement, Garage Door Opener
View Wooded, City
Parking Type Garage Door Opener, Basement
Total Parking Spaces 1
Garage Yes
Building
Lot Description Wooded, Irregular Lot, Rolling Slope
Faces Middlebrook Pike to Piney Grove Church Road to Ferd Hickey. Property is .3 miles on the left.
Sewer Public Sewer
Water Public
Architectural Style Traditional
Structure Type Stone,Aluminum Siding,Frame
Schools
Middle Schools Bearden
High Schools Bearden
Others
HOA Fee Include Fire Protection,Trash
Restrictions No
Tax ID 106ga006
Energy Description Electric, Gas(Natural)
Acceptable Financing New Loan, Cash, Conventional
Listing Terms New Loan, Cash, Conventional
Read Less
Want to know what your home might be worth? Contact us for a FREE valuation!

Our team is ready to help you sell your home for the highest possible price ASAP
GET MORE INFORMATION






