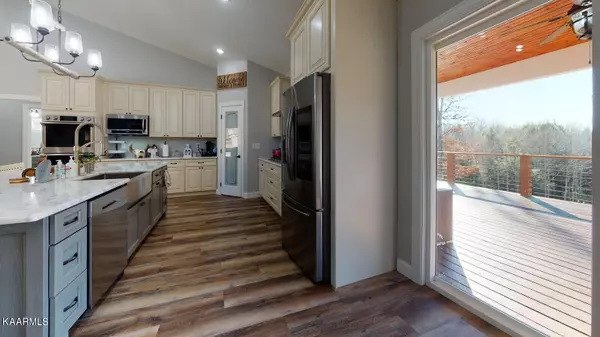$610,000
$625,000
2.4%For more information regarding the value of a property, please contact us for a free consultation.
335 Griffin LN Allardt, TN 38504
3 Beds
2 Baths
2,380 SqFt
Key Details
Sold Price $610,000
Property Type Single Family Home
Sub Type Residential
Listing Status Sold
Purchase Type For Sale
Square Footage 2,380 sqft
Price per Sqft $256
Subdivision White Oak Ph 11
MLS Listing ID 1180155
Sold Date 04/27/22
Style Traditional
Bedrooms 3
Full Baths 2
Originating Board East Tennessee REALTORS® MLS
Year Built 2020
Lot Size 6.570 Acres
Acres 6.57
Property Description
Update: Now includes a total of 6.53 acres and a 40 by 60 new barn.
What a gorgeous open concept, custom Home. Too many amenities to list So I have included them in the documents and will list them here. I
This Hardie board construction home has over sized windows and French doors to the covered deck. Included is new hot tub to enjoy the sunsets from your deck. There are 6.53 acres with large area fenced for horses. The acreage also has some woods. It's part of the White Oak Development and this community has direct access to the Big South Fork Trails right from your property. Now includes the adjoining lot that has a new very large barn.
See the supplement for all the Wonderful Features of this home. Home Sqft 2380,
Lot Size 4.5 Acres,
Culdesac,
Siding-Hardie Board,
Insulation-Foam,
Windows- Double Panel,
Roof-Shingles,
Stove-Propane,
Heating-Propane,
Water Heater- Tankless Propane,
Counter tops- Marble,
Island- 5x10,
Appliances-Stainless Steel,
Cabinets- 42" Cabinets,
Oven- Double Oven,
Refrigerator-Samsung Smart Fridge,
Open Concept with large open great room and kitchen,
Very large kitchen island,
2 Car Garage,
Front Porch Concrete Stamp,
60x80 Four Front Window,
RV pad with Electrical, Internet, Water and Sewer,
Refrigerator Samsung Smart,
All Appliances Smart connected to the Internet,
Walk in Tiled Shower with Separate Tub,
Walk in Closet,
Huge Laundry Room with Samsung Washer and Dryer,
Circular Driveway,
Huge 3 panel Sliding Door,
Huge Covered Back Porch facing Sunset,
14 ft Vaulted Ceiling,
Glass Door Pantry,
Cooktop 6 Propane Burners,
Incredible Kitchen Island 60x120 with Sink,
Recess Lightning.
Just an amazing home. Please contact me today for your private viewing. Drone Video and Virtual Tour Coming Soon.
Location
State TN
County Fentress County - 43
Area 6.57
Rooms
Other Rooms LaundryUtility, Bedroom Main Level, Breakfast Room, Great Room, Mstr Bedroom Main Level
Basement Crawl Space
Dining Room Breakfast Bar
Interior
Interior Features Cathedral Ceiling(s), Island in Kitchen, Pantry, Walk-In Closet(s), Wet Bar, Breakfast Bar, Eat-in Kitchen
Heating Ceiling, Heat Pump, Propane, Electric
Cooling Central Cooling, Ceiling Fan(s)
Flooring Vinyl
Fireplaces Type None
Fireplace No
Appliance Dishwasher, Dryer, Gas Stove, Tankless Wtr Htr, Smoke Detector, Self Cleaning Oven, Refrigerator, Microwave, Washer
Heat Source Ceiling, Heat Pump, Propane, Electric
Laundry true
Exterior
Exterior Feature Window - Energy Star, Porch - Covered, Deck, Doors - Energy Star
Garage Garage Door Opener, Attached, Main Level
Garage Spaces 2.0
Garage Description Attached, Garage Door Opener, Main Level, Attached
View Country Setting, Wooded
Parking Type Garage Door Opener, Attached, Main Level
Total Parking Spaces 2
Garage Yes
Building
Lot Description Cul-De-Sac, Wooded, Irregular Lot, Rolling Slope
Faces 52 East from Jamestown ,go 4.8 miles. Turn left at 4 way and go 5.2 Miles and turn left onto Mt Helen Road. Go 3 miles and turn Left onto Range Cemetery and go .6 miles. Turn left onto Griffin Lane. The house it at the end of the cul de sac.
Sewer Septic Tank, Perc Test On File
Water Public
Architectural Style Traditional
Additional Building Barn(s)
Structure Type Fiber Cement,Frame
Others
Restrictions Yes
Tax ID 077 015.29 000 & 077 0130 000
Energy Description Electric, Propane
Read Less
Want to know what your home might be worth? Contact us for a FREE valuation!

Our team is ready to help you sell your home for the highest possible price ASAP
GET MORE INFORMATION






