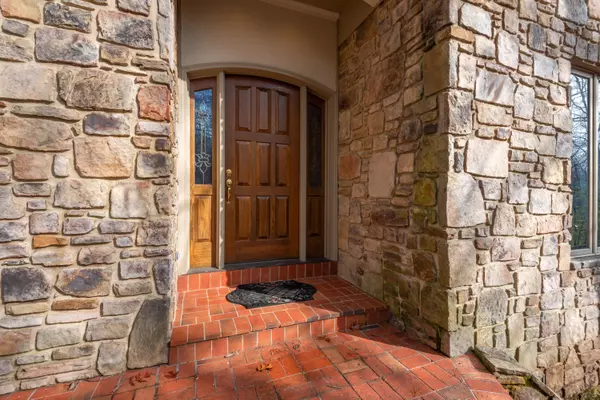$830,000
$865,000
4.0%For more information regarding the value of a property, please contact us for a free consultation.
132 Amanda Drive Oak Ridge, TN 37830
5 Beds
6 Baths
5,909 SqFt
Key Details
Sold Price $830,000
Property Type Single Family Home
Sub Type Residential
Listing Status Sold
Purchase Type For Sale
Square Footage 5,909 sqft
Price per Sqft $140
Subdivision Riverbend
MLS Listing ID 1138525
Sold Date 03/30/21
Style Traditional
Bedrooms 5
Full Baths 4
Half Baths 2
HOA Fees $4/ann
Originating Board East Tennessee REALTORS® MLS
Year Built 1992
Lot Size 1.350 Acres
Acres 1.35
Lot Dimensions 168x157x272xirreg
Property Description
Unparalleled craftsmanship is on display in every inch of this totally custom, architectural & structural masterpiece in East Oak Ridge's prestigious Riverbend community! Sellers worked hand-in-hand with Designer M.H. (Bill) Kunselman & Master Builder Jack Forseman, delivering a flawless floor plan graciously accommodating everyday living AND large-scale entertaining. No stone left unturned for structural integrity & custom finishes; impeccably maintained by Seller! A complete jewel in any high-end, exclusive area in East Tennessee, this one-in-a-million home is now available for the first time in perhaps THE most coveted location in East Oak Ridge; minutes to the lake, schools, hospital, shopping & Knoxville. See Special Features Overview; don't miss this chance of a lifetime!
Location
State TN
County Anderson County - 30
Area 1.35
Rooms
Family Room Yes
Other Rooms LaundryUtility, DenStudy, Extra Storage, Breakfast Room, Family Room, Mstr Bedroom Main Level
Basement Crawl Space Sealed
Dining Room Eat-in Kitchen, Formal Dining Area, Breakfast Room
Interior
Interior Features Island in Kitchen, Pantry, Walk-In Closet(s), Eat-in Kitchen
Heating Central, Forced Air, Heat Pump, Natural Gas, Other, Electric
Cooling Central Cooling
Flooring Marble, Carpet, Hardwood, Vinyl, Tile
Fireplaces Number 2
Fireplaces Type Gas, Brick, Stone, Marble, Gas Log
Fireplace Yes
Window Features Drapes
Appliance Central Vacuum, Dishwasher, Disposal, Gas Stove, Smoke Detector, Self Cleaning Oven, Security Alarm, Microwave
Heat Source Central, Forced Air, Heat Pump, Natural Gas, Other, Electric
Laundry true
Exterior
Exterior Feature Windows - Wood, Windows - Insulated, Fence - Wood, Fenced - Yard, Patio, Porch - Covered, Porch - Screened, Prof Landscaped, Cable Available (TV Only)
Garage Garage Door Opener, Attached, Side/Rear Entry, Main Level
Garage Spaces 3.0
Garage Description Attached, SideRear Entry, Garage Door Opener, Main Level, Attached
Pool true
Amenities Available Pool
View Seasonal Lake View, Wooded, Seasonal Mountain
Porch true
Parking Type Garage Door Opener, Attached, Side/Rear Entry, Main Level
Total Parking Spaces 3
Garage Yes
Building
Lot Description Cul-De-Sac, Private, Wooded, Irregular Lot, Rolling Slope
Faces Melton Lake Drive to Amanda Drive, RIGHT at Amanda Drive at intersection with Adelphi Rd. 132 Amanda is on the right in cul de sac. Or, Emory Valley Road (toward Melton Hill Lake), LEFT on Antioch Dr., an immediate LEFT on Adelphi Rd., then LEFT on Amanda Drive.
Sewer Public Sewer
Water Public
Architectural Style Traditional
Structure Type Stone,Synthetic Stucco,Brick
Schools
Middle Schools Jefferson
High Schools Oak Ridge
Others
Restrictions Yes
Tax ID 094l A 004.00
Energy Description Electric, Gas(Natural)
Acceptable Financing New Loan, Cash, Conventional
Listing Terms New Loan, Cash, Conventional
Read Less
Want to know what your home might be worth? Contact us for a FREE valuation!

Our team is ready to help you sell your home for the highest possible price ASAP
GET MORE INFORMATION






