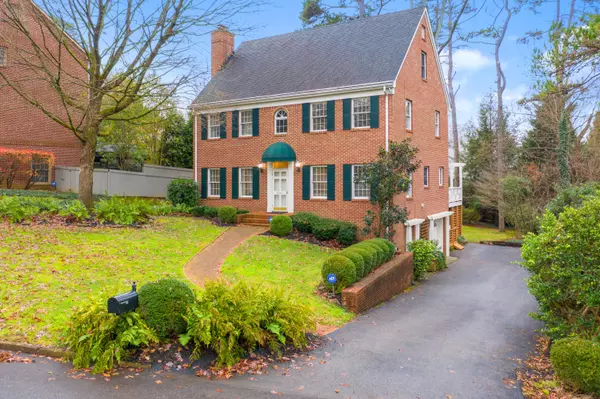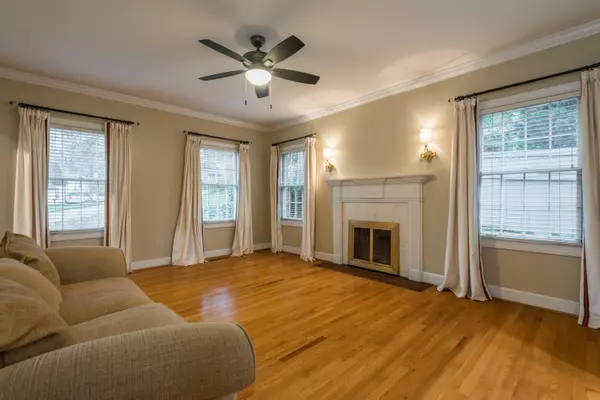$580,000
$589,900
1.7%For more information regarding the value of a property, please contact us for a free consultation.
4141 Forest Glen DR Knoxville, TN 37919
5 Beds
4 Baths
3,221 SqFt
Key Details
Sold Price $580,000
Property Type Single Family Home
Sub Type Residential
Listing Status Sold
Purchase Type For Sale
Square Footage 3,221 sqft
Price per Sqft $180
Subdivision Sequoyah Hills/ Havenwood
MLS Listing ID 1138389
Sold Date 02/26/21
Style Traditional
Bedrooms 5
Full Baths 3
Half Baths 1
Originating Board East Tennessee REALTORS® MLS
Year Built 1987
Property Description
A classic Sequoyah home full of charm and character. This home has been updated with the highest level of care and attention to detail. The main level features formal living and dining, as well as a casual living space open to breakfast area and kitchen. Through this space, you'll be lead out to the gracious screened in porch and deck, which overlooks the picturesque backyard. Lined with mature trees and foliage, its privacy is kept year round. The 2nd level offers 3 sizable bedrooms, and 2 more additional bedroom spaces are available on the third level. The basement offers even more space, with a considerably sized rec room with full bathroom and large cedar lined closet. This beautifully classic home offers location, space, and updates. Steps from the greenway! Come see this beauty!
Location
State TN
County Knox County - 1
Rooms
Family Room Yes
Other Rooms Basement Rec Room, Breakfast Room, Family Room
Basement Finished, Walkout
Dining Room Breakfast Bar, Eat-in Kitchen, Formal Dining Area
Interior
Interior Features Walk-In Closet(s), Breakfast Bar, Eat-in Kitchen
Heating Central, Natural Gas
Cooling Central Cooling
Flooring Carpet, Hardwood, Tile
Fireplaces Number 2
Fireplaces Type Brick
Fireplace Yes
Appliance Dishwasher
Heat Source Central, Natural Gas
Exterior
Exterior Feature Porch - Screened, Deck
Garage Designated Parking, Attached, Basement
Garage Spaces 1.0
Garage Description Attached, Basement, Designated Parking, Attached
View Country Setting, Wooded
Parking Type Designated Parking, Attached, Basement
Total Parking Spaces 1
Garage Yes
Building
Lot Description Private, Rolling Slope
Faces From downtown, go west on Kingston Pike. Go through stop light at Scenic Road to second Forest Glen Drive (NW), which is before you get to Western Plaza. House is on the left after turning onto Forest Glenn Drive
Sewer Public Sewer
Water Public
Architectural Style Traditional
Structure Type Brick
Others
Restrictions No
Tax ID 107LB015
Energy Description Gas(Natural)
Acceptable Financing New Loan, Cash, Conventional
Listing Terms New Loan, Cash, Conventional
Read Less
Want to know what your home might be worth? Contact us for a FREE valuation!

Our team is ready to help you sell your home for the highest possible price ASAP
GET MORE INFORMATION






